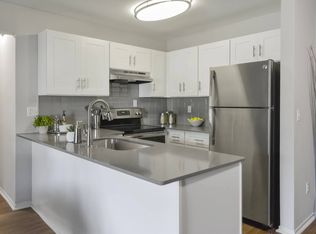Be among the first to live in a brand new, energy-star-rated open-concept apartment home by Chestnut Development. The spacious and light-filled two and three bedroom layouts offer the convenience of single-story living complete with direct access two-car garage. Enjoy the outdoors on your personal patio, or one of many green spaces throughout our community. Relax at one of our community fire pits, or stretch your dog's legs in our enclosed dog park.
Nestled in the charming small town of Whitmore Lake, commuting is stress-free with easy access to US-23. When you are ready to explore the neighborhood, we are less that eight miles north of dining and attractions in Ann Arbor. Less than four miles away enjoy the outdoors at Independence Lake County Park, featuring Blue Heron Bay Spray Park and year-round recreational activities.
Ask about our exclusive savings when buying or selling a home with Chestnut Real Estate!
Welcome Home to Chestnut Hills!
We are currently offering month to month up to 15 month lease options. Short term premiums may apply.
Apartment for rent
Special offer
$2,350+/mo
7063 Chestnut Hill Dr #CEEB4DBC9, Whitmore Lake, MI 48189
2beds
1,365sqft
Price may not include required fees and charges.
Apartment
Available now
Cats, large dogs OK
Central air, ceiling fan
In unit laundry
Attached garage parking
Natural gas
What's special
Single-story livingCommunity fire pitsEnclosed dog parkDirect access two-car garagePersonal patio
- 30 days
- on Zillow |
- -- |
- -- |
Travel times
Add up to $600/yr to your down payment
Consider a first-time homebuyer savings account designed to grow your down payment with up to a 6% match & 4.15% APY.
Facts & features
Interior
Bedrooms & bathrooms
- Bedrooms: 2
- Bathrooms: 2
- Full bathrooms: 2
Heating
- Natural Gas
Cooling
- Central Air, Ceiling Fan
Appliances
- Included: Dishwasher, Disposal, Dryer, Freezer, Microwave, Oven, Range, Refrigerator, Washer
- Laundry: In Unit
Features
- Ceiling Fan(s), View
- Flooring: Linoleum/Vinyl
Interior area
- Total interior livable area: 1,365 sqft
Video & virtual tour
Property
Parking
- Parking features: Attached, Garage
- Has attached garage: Yes
Accessibility
- Accessibility features: Disabled access
Features
- Exterior features: , Availability 24 Hours, Barbecue, Barn Doors, Convection Oven, Designer White Cabinets, Direct access two-car garage with personal driveway. Guest parking spaces available throughout community., Fingerprint Resistant Stainless Steel Appliances, Fire Pits, Flexible Lease, Gazebo, Heating: Gas, High-speed Internet Ready, Internet included in rent, Kitchen Marble Backsplash, Lawn, On-Site Management, Online Maintenance Portal, Online Rent Payment, Oversized Closets, Picnic Area, Quartz Countertops, Upgraded LVT Flooring Throughout, View Type: Park, View Type: Pond and Green Space Views, View Type: Water, Water Feature
- Has view: Yes
- View description: Park View, Water View
Construction
Type & style
- Home type: Apartment
- Property subtype: Apartment
Utilities & green energy
- Utilities for property: Internet
Building
Details
- Building name: Chestnut Hills
Management
- Pets allowed: Yes
Community & HOA
Community
- Features: Playground
Location
- Region: Whitmore Lake
Financial & listing details
- Lease term: Flexible Lease
Price history
| Date | Event | Price |
|---|---|---|
| 6/2/2025 | Price change | $2,350+4.4%$2/sqft |
Source: Zillow Rentals | ||
| 3/4/2025 | Listed for rent | $2,250$2/sqft |
Source: Zillow Rentals | ||
Neighborhood: 48189
- Special offer! Receive one month free rent when you apply and move-in by August 31st on a 12-15 month lease!Expires August 31, 2025
![[object Object]](https://photos.zillowstatic.com/fp/2df21c552cba661de088bdfd9aad7aec-p_i.jpg)
