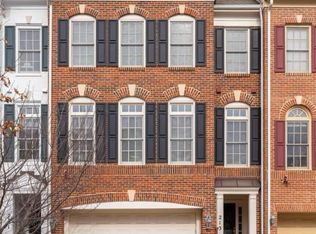Spacious home in Sought-After Rockville Location
Welcome to 7063 Wolftree Lane, a beautifully maintained home located in a quiet, well-kept community in the heart of Rockville. This light-filled home offers the perfect blend of comfort, space, and convenience, ideal for today's lifestyle.
Inside, you'll find 5 bedrooms and 3 bathrooms, including a spacious primary suite with ample closet space and a private en-suite bath. The main level features a bright, open floor plan with hardwood floors, a large living room, and a dining area that opens to a private outdoor patio, perfect for entertaining or relaxing.
The kitchen is equipped with modern appliances, generous cabinet space, and a functional layout that will delight any home cook. Additional features include in-unit laundry, garage, central A/C, and plenty of storage throughout.
Located just minutes from shopping, dining, parks, and major commuter routes including I-270 and the ICC, this home offers easy access to everything Rockville and the surrounding area have to offer.
Available Move In Date: 10/15/2025
Income Required: $161,000 a year or more
Credit Score: 600 or higher
Don't miss this opportunity to live in a well-appointed home in a fantastic location. Schedule your tour with your Realtor today! Application fee $55 per person
Listing information is deemed reliable, but not guaranteed.
House for rent
$4,600/mo
7063 Wolftree Ln, Rockville, MD 20852
5beds
2,104sqft
Price may not include required fees and charges.
Singlefamily
Available now
-- Pets
Central air
-- Laundry
Detached parking
Forced air
What's special
Well-kept communityPlenty of storageIn-unit laundryModern appliancesPrivate outdoor patioFunctional layoutPrivate en-suite bath
- 11 days
- on Zillow |
- -- |
- -- |
Travel times
Facts & features
Interior
Bedrooms & bathrooms
- Bedrooms: 5
- Bathrooms: 3
- Full bathrooms: 3
Heating
- Forced Air
Cooling
- Central Air
Features
- Dining Area, Floor Plan - Open
- Has basement: Yes
Interior area
- Total interior livable area: 2,104 sqft
Property
Parking
- Parking features: Detached
- Details: Contact manager
Features
- Exterior features: Architecture Style: Detached, Cul-de-sac, Detached Garage, Dining Area, Floor Plan - Open, Garage - Side Entry, Garage Door Opener, Heating system: Forced Air, Lot Features: Cul-de-sac, Roof Type: Composite
Details
- Parcel number: 0400094725
Construction
Type & style
- Home type: SingleFamily
- Property subtype: SingleFamily
Condition
- Year built: 1962
Community & HOA
Location
- Region: Rockville
Financial & listing details
- Lease term: Contact For Details
Price history
| Date | Event | Price |
|---|---|---|
| 8/15/2025 | Listed for rent | $4,600+17.9%$2/sqft |
Source: | ||
| 9/14/2023 | Listing removed | -- |
Source: Zillow Rentals #MDMC2103306 | ||
| 8/17/2023 | Listed for rent | $3,900+21.9%$2/sqft |
Source: Zillow Rentals #MDMC2103306 | ||
| 9/28/2014 | Listing removed | $3,200$2/sqft |
Source: Long & Foster Real Estate, Inc. #MC8396437 | ||
| 7/6/2014 | Listed for rent | $3,200-3%$2/sqft |
Source: Long & Foster Real Estate, Inc. #MC8396437 | ||
![[object Object]](https://photos.zillowstatic.com/fp/8395f57e6e08fa7bb704b0f6707998e9-p_i.jpg)
