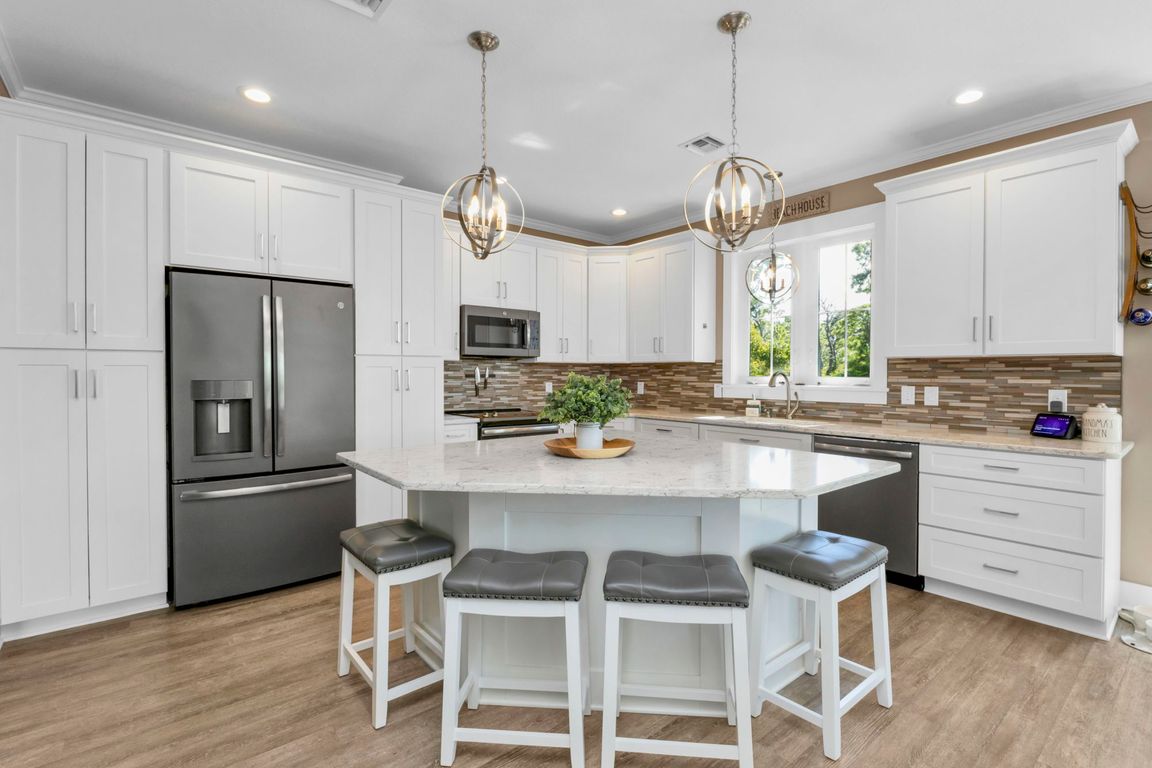
PendingPrice cut: $100.1K (6/2)
$999,900
5beds
2,390sqft
7064 Baypine Ln, Englewood, FL 34224
5beds
2,390sqft
Single family residence
Built in 2018
7,969 sqft
4 Attached garage spaces
$418 price/sqft
$33 monthly HOA fee
What's special
Screened-in balconyLarge center islandHeated saltwater poolPrivate elevatorSmall gated tropical enclaveLvp waterproof flooringPocketed glass sliding doors
Under contract-accepting backup offers. Substantial Price Reduction for a great opportunity. Welcome to "THE PEARL”… a very special pearl of a home indeed. If you have been looking for "The ONE", this is it! Tucked away in a small gated tropical enclave, this property is the epitome of pure paradise. Built ...
- 242 days
- on Zillow |
- 253 |
- 6 |
Source: Stellar MLS,MLS#: D6139597 Originating MLS: Venice
Originating MLS: Venice
Travel times
Kitchen
Dining Room
Living Room
Primary Bedroom
Lanai
Outdoor Entertaining
Zillow last checked: 7 hours ago
Listing updated: July 21, 2025 at 12:30pm
Listing Provided by:
Laurie Sandoval 941-662-8190,
RE/MAX PALM REALTY OF VENICE 941-451-2025
Source: Stellar MLS,MLS#: D6139597 Originating MLS: Venice
Originating MLS: Venice

Facts & features
Interior
Bedrooms & bathrooms
- Bedrooms: 5
- Bathrooms: 4
- Full bathrooms: 4
Primary bedroom
- Features: Ceiling Fan(s), Walk-In Closet(s)
- Level: Second
- Area: 178.2 Square Feet
- Dimensions: 13.5x13.2
Bedroom 2
- Features: Ceiling Fan(s), Walk-In Closet(s)
- Level: Second
- Area: 165.92 Square Feet
- Dimensions: 12.2x13.6
Bedroom 3
- Features: Ceiling Fan(s), Walk-In Closet(s)
- Level: Second
- Area: 150.7 Square Feet
- Dimensions: 11x13.7
Bedroom 4
- Features: Ceiling Fan(s), Walk-In Closet(s)
- Level: Second
- Area: 128.1 Square Feet
- Dimensions: 12.2x10.5
Bedroom 5
- Features: Ceiling Fan(s), Walk-In Closet(s)
- Level: First
Primary bathroom
- Level: Second
- Area: 68.25 Square Feet
- Dimensions: 7.5x9.1
Bathroom 2
- Features: Jack & Jill Bathroom
- Level: Second
- Area: 79.17 Square Feet
- Dimensions: 9.1x8.7
Bathroom 3
- Level: Second
- Area: 44.82 Square Feet
- Dimensions: 8.3x5.4
Bathroom 4
- Level: First
- Area: 80.1 Square Feet
- Dimensions: 9x8.9
Balcony porch lanai
- Level: First
- Area: 177.21 Square Feet
- Dimensions: 9.9x17.9
Balcony porch lanai
- Level: Second
- Area: 172.05 Square Feet
- Dimensions: 9.3x18.5
Dining room
- Level: Second
- Area: 170.28 Square Feet
- Dimensions: 12.9x13.2
Foyer
- Level: First
- Area: 29.52 Square Feet
- Dimensions: 7.2x4.1
Kitchen
- Features: Breakfast Bar
- Level: Second
- Area: 242.52 Square Feet
- Dimensions: 17.2x14.1
Living room
- Features: Ceiling Fan(s)
- Level: Second
- Area: 390.08 Square Feet
- Dimensions: 21.2x18.4
Heating
- Electric
Cooling
- Central Air
Appliances
- Included: Bar Fridge, Disposal, Dryer, Electric Water Heater, Exhaust Fan, Microwave, Range, Refrigerator, Washer
- Laundry: Laundry Closet
Features
- Accessibility Features, Ceiling Fan(s), Crown Molding, Eating Space In Kitchen, Elevator, High Ceilings, Open Floorplan, Solid Surface Counters, Split Bedroom, Thermostat, Walk-In Closet(s)
- Flooring: Luxury Vinyl
- Windows: Storm Window(s), Window Treatments
- Has fireplace: No
- Furnished: Yes
Interior area
- Total structure area: 3,975
- Total interior livable area: 2,390 sqft
Video & virtual tour
Property
Parking
- Total spaces: 4
- Parking features: Boat, Driveway, Garage Door Opener, Oversized
- Attached garage spaces: 4
- Has uncovered spaces: Yes
Accessibility
- Accessibility features: Accessible Elevator Installed
Features
- Levels: Two
- Stories: 2
- Patio & porch: Covered, Patio, Porch, Screened, Side Porch
- Exterior features: Balcony
- Has private pool: Yes
- Pool features: Gunite, Heated
Lot
- Size: 7,969 Square Feet
- Features: Landscaped
- Residential vegetation: Mature Landscaping, Trees/Landscaped
Details
- Parcel number: 412008105004
- Zoning: PD
- Special conditions: None
Construction
Type & style
- Home type: SingleFamily
- Architectural style: Coastal
- Property subtype: Single Family Residence
Materials
- Block, Vinyl Siding
- Foundation: Other
- Roof: Metal
Condition
- New construction: No
- Year built: 2018
Utilities & green energy
- Sewer: Public Sewer
- Water: Public
- Utilities for property: BB/HS Internet Available, Electricity Connected, Sewer Connected, Water Connected
Community & HOA
Community
- Security: Gated Community, Security Gate, Smoke Detector(s)
- Subdivision: PINES ON BAY
HOA
- Has HOA: Yes
- HOA fee: $33 monthly
- HOA name: Pines on the Bay HOA
- Pet fee: $0 monthly
Location
- Region: Englewood
Financial & listing details
- Price per square foot: $418/sqft
- Tax assessed value: $567,192
- Annual tax amount: $8,610
- Date on market: 12/16/2024
- Ownership: Fee Simple
- Total actual rent: 0
- Electric utility on property: Yes
- Road surface type: Asphalt