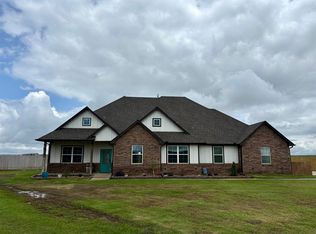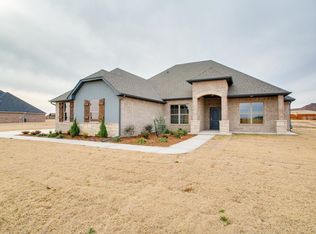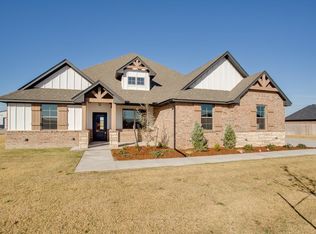Sold for $439,000 on 09/19/25
$439,000
7064 Chestnut Ln, Enid, OK 73703
4beds
2,533sqft
Single Family Residence
Built in 2023
0.79 Acres Lot
$442,200 Zestimate®
$173/sqft
$2,718 Estimated rent
Home value
$442,200
$411,000 - $478,000
$2,718/mo
Zestimate® history
Loading...
Owner options
Explore your selling options
What's special
This unique floor plan is one of only two available in the neighborhood, Chisholm Ranch. The "Elm" features tray ceilings in the entryway ,living room and master bedroom. The back of the home faces the West and is lined with windows allowing tons of natural light and beautiful views of the sunset. The covered patio and front covered porch are both oversized. The garages are separated. Beautiful curb appeal complete with a landscaping package and lots of land, as it sits on .79 acres. The living/kitchen areas feature open concept and are complete with large island, gas cook top, custom cabinetry to the ceiling, wood-look tile, solid countertops - just to name a few. The garage entry opens to an oversized mud room with access to your utility room. This truly is a fabulous floor plan!
Zillow last checked: 8 hours ago
Listing updated: September 19, 2025 at 11:11am
Listed by:
Amy Jeffries 580-541-3541,
ReMax Premier
Bought with:
Molly Nicholas, 151997
Nicholas Residential R E
Source: Northwest Oklahoma AOR,MLS#: 20241026
Facts & features
Interior
Bedrooms & bathrooms
- Bedrooms: 4
- Bathrooms: 3
- Full bathrooms: 3
Dining room
- Features: Formal Dining
Heating
- Central, Fireplace(s)
Cooling
- Electric
Appliances
- Included: Gas Oven/Range, Microwave, Dishwasher, Disposal
Features
- Ceiling Fan(s), Solid Surface Countertop, Pantry, Kitchen Island, Entrance Foyer, Downstairs Bedroom, In-Law Floorplan, Inside Utility, Study/Den
- Flooring: Some Carpeting, Ceramic Tile
- Basement: None
- Has fireplace: Yes
- Fireplace features: Electric, Family Room
Interior area
- Total structure area: 2,533
- Total interior livable area: 2,533 sqft
- Finished area above ground: 2,533
Property
Parking
- Total spaces: 3
- Parking features: Attached, Garage Door Opener
- Attached garage spaces: 3
Features
- Levels: One
- Stories: 1
- Entry location: Central Entry
- Patio & porch: Covered
- Exterior features: Inground Sprinklers, Rain Gutters
Lot
- Size: 0.79 Acres
- Features: 1/2 to 1 Acre, Acreage: 1/2 up to 1 Acre
Details
- Zoning: Residential
Construction
Type & style
- Home type: SingleFamily
- Architectural style: Traditional
- Property subtype: Single Family Residence
Materials
- Brick & Wood Siding
- Foundation: Slab
- Roof: Composition
Condition
- New Construction,Excellent
- New construction: Yes
- Year built: 2023
- Major remodel year: 2023
Utilities & green energy
- Sewer: Aerobic Septic
Community & neighborhood
Location
- Region: Enid
- Subdivision: Chisholm Ranch
Other
Other facts
- Listing terms: Cash,Conventional,FHA,VA Loan
- Road surface type: Concrete
Price history
| Date | Event | Price |
|---|---|---|
| 9/19/2025 | Sold | $439,000$173/sqft |
Source: | ||
| 8/15/2025 | Contingent | $439,000$173/sqft |
Source: | ||
| 3/3/2025 | Listed for sale | $439,000+0.1%$173/sqft |
Source: | ||
| 2/1/2025 | Listing removed | $438,407$173/sqft |
Source: | ||
| 1/2/2025 | Contingent | $438,407$173/sqft |
Source: | ||
Public tax history
Tax history is unavailable.
Neighborhood: 73703
Nearby schools
GreatSchools rating
- 9/10Chisholm Elementary SchoolGrades: PK-5Distance: 3.7 mi
- 9/10Chisholm Middle SchoolGrades: 6-8Distance: 0.6 mi
- 8/10Chisholm High SchoolGrades: 9-12Distance: 0.5 mi
Schools provided by the listing agent
- District: Chisholm
Source: Northwest Oklahoma AOR. This data may not be complete. We recommend contacting the local school district to confirm school assignments for this home.

Get pre-qualified for a loan
At Zillow Home Loans, we can pre-qualify you in as little as 5 minutes with no impact to your credit score.An equal housing lender. NMLS #10287.


