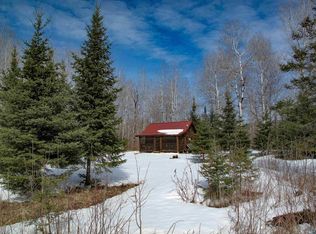Sold for $390,000
$390,000
7064 Cramer Rd, Finland, MN 55603
2beds
1,201sqft
Single Family Residence
Built in 2017
19.47 Acres Lot
$367,800 Zestimate®
$325/sqft
$1,986 Estimated rent
Home value
$367,800
$349,000 - $386,000
$1,986/mo
Zestimate® history
Loading...
Owner options
Explore your selling options
What's special
Dreamy location with Baptism River Frontage! This property is the complete package for a relaxing vacation or full time living with 19+ acres and 565ft of shoreline along the Baptism River! Built in 2017, this home is set up to be off grid with 100% solar and a propane generator as a backup. Walk in and you will feel at home. From the wood burning fireplace in the Great Room, which is perfect for winter evenings or chilly fall nights to the large windows letting in lots of natural light and vaulted ceilings. Made with a small footprint in mind all the space in the home is well used and open. Two main floor bedrooms have lots of natural light and give you room for friends and family to visit, or create your own crafts room or home office. The seasonal enclosed porch offers extra living space in the summer and fall away from the bugs! Perfect spot for BBQ’s while listening to the river. Walk outside and enjoy the 19 acres giving you plenty of space to make your own trails in the winter, including maybe a boardwalk to the river so you can enjoy the calmness the water creates in the summer. The metal pole building is perfect for storing all your seasonal toys, and the extra storage shed gives you even more options. Located just 2 miles away from the Finland Community Center, where all community events happen, this home is close to all the activities in all the seasons. The winter is a very active season with John Beargrease check point, snowmobiling practically outside of the front door. Superior hiking trails are nearby, along with several State Parks: Crosby Manitou State Park, Tettegouche State Park and Illgen Falls about 7 miles away. There are multiple ATV trails around. Restaurants in Finland with great food are only 2 miles away – check them out: Wild Hurst, Our Place and Four Seasons Supper Club. Visit today and start planning your life Up North!
Zillow last checked: 8 hours ago
Listing updated: September 08, 2025 at 04:13pm
Listed by:
Silviya Duclos 218-370-9255,
TimberWolff Realty LLC
Bought with:
Aimee Kaufmann, MN 40753136 | WI 94787-94
Timber Ghost Realty
Source: Lake Superior Area Realtors,MLS#: 6107384
Facts & features
Interior
Bedrooms & bathrooms
- Bedrooms: 2
- Bathrooms: 2
- 3/4 bathrooms: 1
- 1/2 bathrooms: 1
- Main level bedrooms: 1
Bedroom
- Description: Currently used as a Dining Room.
- Level: Main
- Area: 126 Square Feet
- Dimensions: 10.5 x 12
Bedroom
- Description: Great bedroom with lots of natural light.
- Level: Main
- Area: 110.25 Square Feet
- Dimensions: 10.5 x 10.5
Bathroom
- Level: Main
- Area: 63 Square Feet
- Dimensions: 7 x 9
Bathroom
- Level: Upper
- Area: 63 Square Feet
- Dimensions: 7 x 9
Great room
- Description: Nice View and Wood Fireplace.
- Level: Main
- Area: 180 Square Feet
- Dimensions: 12 x 15
Kitchen
- Description: Open to the Great Room, Vaulted Ceilings!
- Level: Main
- Area: 108 Square Feet
- Dimensions: 9 x 12
Loft
- Description: Light Filled!
- Level: Upper
- Area: 432 Square Feet
- Dimensions: 18 x 24
Other
- Description: Enjoy the warm summer and fall days without the bugs in the screen porch!
- Level: Main
Heating
- In Floor Heat, Wall Unit(s), Propane
Appliances
- Included: Water Heater-Tankless, Range, Refrigerator, Washer
Features
- Has basement: Yes
- Number of fireplaces: 1
- Fireplace features: Free Standing
Interior area
- Total interior livable area: 1,201 sqft
- Finished area above ground: 1,201
- Finished area below ground: 0
Property
Parking
- Total spaces: 2
- Parking features: Gravel, Detached
- Garage spaces: 2
Accessibility
- Accessibility features: Accessible Doors
Features
- Has view: Yes
- View description: Panoramic
- Waterfront features: River, Waterfront Access(Private)
- Body of water: Baptism River
- Frontage length: 565.28
Lot
- Size: 19.47 Acres
- Features: Many Trees
- Residential vegetation: Heavily Wooded
Details
- Foundation area: 768
- Parcel number: 27570711440
- Other equipment: Fuel Tank-Owned
Construction
Type & style
- Home type: SingleFamily
- Architectural style: Ranch
- Property subtype: Single Family Residence
Materials
- Vinyl, Frame/Wood
- Roof: Asphalt Shingle
Condition
- Previously Owned
- Year built: 2017
Utilities & green energy
- Electric: None
- Sewer: Private Sewer
- Water: Private
- Utilities for property: Fiber Optic
Community & neighborhood
Location
- Region: Finland
Other
Other facts
- Listing terms: Cash,Other
Price history
| Date | Event | Price |
|---|---|---|
| 12/1/2025 | Listing removed | $379,000$316/sqft |
Source: | ||
| 9/5/2025 | Price change | $379,000-2.6%$316/sqft |
Source: | ||
| 6/4/2025 | Price change | $389,000-2.5%$324/sqft |
Source: | ||
| 4/4/2025 | Listed for sale | $399,000+2.3%$332/sqft |
Source: | ||
| 5/18/2023 | Sold | $390,000+1.3%$325/sqft |
Source: | ||
Public tax history
| Year | Property taxes | Tax assessment |
|---|---|---|
| 2025 | $2,342 +17.6% | $361,200 +29.6% |
| 2024 | $1,992 +26.7% | $278,800 -6.1% |
| 2023 | $1,572 +45.8% | $296,845 +132.7% |
Find assessor info on the county website
Neighborhood: 55603
Nearby schools
GreatSchools rating
- 7/10William Kelley Elementary SchoolGrades: PK-6Distance: 11 mi
- 5/10Kelley SecondaryGrades: 7-12Distance: 11 mi
Get pre-qualified for a loan
At Zillow Home Loans, we can pre-qualify you in as little as 5 minutes with no impact to your credit score.An equal housing lender. NMLS #10287.
