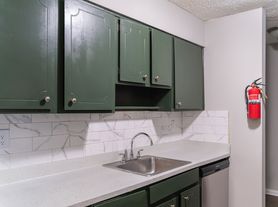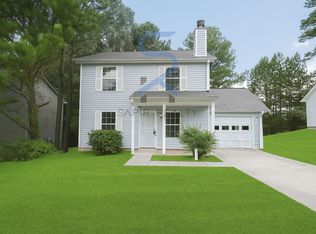This property is available. Please inquire on this site to schedule a showing.
Welcome to this charming residence located at 7064 Eunice Drive in the heart of Riverdale, GA. This beautifully renovated home boasts a modern exterior with a fresh white brick facade complemented by contrasting black shutters, offering great curb appeal. The spacious interior features an open-concept living area with sleek wood flooring throughout, providing a warm and inviting atmosphere. The kitchen is equipped with stylish gray cabinetry, modern appliances, and a chic hexagonal backsplash, making it a perfect setting for culinary adventures.
The property includes a generously sized primary suite with an ensuite bathroom, offering a private retreat within the home. Additional bedrooms are bright and airy, each featuring ceiling fans for added comfort. The bathrooms are updated with contemporary fixtures and finishes. Outside, the backyard is lined with mature trees, providing a serene space for outdoor activities or relaxing in the shade. Conveniently located in a quiet neighborhood, this home offers easy access to local amenities and major highways, making it an ideal choice for those seeking both comfort and convenience.
Available: NOW
Heating: ForcedAir
Cooling: Central
Appliances: Refrigerator, Range Oven, Microwave, Dishwasher
Laundry: Hook-ups
Parking: Off Street, On Street, 3 spaces
Pets: Dogs Allowed, Small Dogs Allowed, Large Dogs Allowed, Cats Allowed, Case by Case
Security deposit: $1,900.00
Included Utilities: Internet, Landscaping
Additional Deposit/Pet: $500.00
This property has a home security system.
Disclaimer: Ziprent is acting as the agent for the owner. Information Deemed Reliable but not Guaranteed. All information should be independently verified by renter.
House for rent
$1,900/mo
7064 Eunice Dr, Riverdale, GA 30274
4beds
1,500sqft
Price may not include required fees and charges.
Single family residence
Available now
Cats, dogs OK
Central air
Hookups laundry
3 Parking spaces parking
Forced air
What's special
Modern exteriorModern appliancesBlack shuttersCeiling fansEnsuite bathroomSleek wood flooringChic hexagonal backsplash
- 19 days |
- -- |
- -- |
Travel times
Looking to buy when your lease ends?
Consider a first-time homebuyer savings account designed to grow your down payment with up to a 6% match & 3.83% APY.
Facts & features
Interior
Bedrooms & bathrooms
- Bedrooms: 4
- Bathrooms: 2
- Full bathrooms: 2
Heating
- Forced Air
Cooling
- Central Air
Appliances
- Included: Dishwasher, WD Hookup
- Laundry: Hookups
Features
- WD Hookup
Interior area
- Total interior livable area: 1,500 sqft
Video & virtual tour
Property
Parking
- Total spaces: 3
- Parking features: Off Street
- Details: Contact manager
Features
- Exterior features: Heating system: ForcedAir, Internet included in rent, Landscaping included in rent
Details
- Parcel number: 13172CB008
Construction
Type & style
- Home type: SingleFamily
- Property subtype: Single Family Residence
Condition
- Year built: 1969
Utilities & green energy
- Utilities for property: Internet
Community & HOA
Location
- Region: Riverdale
Financial & listing details
- Lease term: 1 Year
Price history
| Date | Event | Price |
|---|---|---|
| 10/3/2025 | Price change | $1,900-5%$1/sqft |
Source: Zillow Rentals | ||
| 9/29/2025 | Price change | $2,000-4.8%$1/sqft |
Source: Zillow Rentals | ||
| 9/20/2025 | Listed for rent | $2,100$1/sqft |
Source: Zillow Rentals | ||
| 7/14/2025 | Sold | $145,000+92.6%$97/sqft |
Source: Public Record | ||
| 5/12/2008 | Sold | $75,294+0.4%$50/sqft |
Source: Public Record | ||

