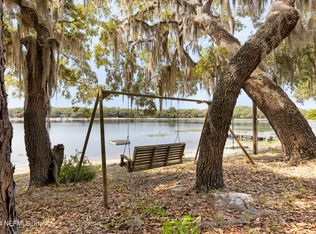Closed
$775,000
7065 IMMOKALEE Road, Keystone Heights, FL 32656
3beds
2,895sqft
Single Family Residence
Built in 1990
1.93 Acres Lot
$759,900 Zestimate®
$268/sqft
$2,453 Estimated rent
Home value
$759,900
$692,000 - $828,000
$2,453/mo
Zestimate® history
Loading...
Owner options
Explore your selling options
What's special
Welcome Home to coveted Lake Brooklyn! Custom built, one owner brick beauty on almost two acres! Private concrete driveway leads you past a detached three car garage and down to the stunning entry of this impeccable home! You will have lake views from all bedrooms, living room and kitchen. Large living room has real red oak wood floors, wood burning fireplace and has French doors to the lakeside screen porch. Formal dining room plus breakfast nook and large walk in pantry. Downstairs is home to a second living room, full bath and two bedrooms. Granite & Quartz countertops throughout, updated cabinets, 9' foot ceilings, solid wood doors, cedar trim around home, two irrigation systems with 11 zones, two water heaters, two heat pumps, two wells and so much more! Staircase from main level goes up to a floored attic that can be finished for more living space. Detached 3 car garage/shop is 30x32 with 16' & 9' electric doors, electric, sink and air compressor system. You must see to believe!
Zillow last checked: 8 hours ago
Listing updated: March 06, 2025 at 07:12pm
Listed by:
MELISSA B PELLERITO 352-494-1829,
FLORIDA HOMES REALTY & MTG LLC 904-996-9115
Bought with:
MELISSA B PELLERITO, 0635945
FLORIDA HOMES REALTY & MTG LLC
Source: realMLS,MLS#: 2037584
Facts & features
Interior
Bedrooms & bathrooms
- Bedrooms: 3
- Bathrooms: 3
- Full bathrooms: 2
- 1/2 bathrooms: 1
Heating
- Central, Heat Pump
Cooling
- Central Air, Multi Units
Appliances
- Included: Dishwasher, Electric Cooktop, Electric Oven, Microwave, Refrigerator
- Laundry: Electric Dryer Hookup, Washer Hookup
Features
- Breakfast Nook, Eat-in Kitchen, Entrance Foyer, Pantry, Primary Bathroom -Tub with Separate Shower, Split Bedrooms, Walk-In Closet(s), Wet Bar
- Flooring: Carpet, Tile, Wood
- Number of fireplaces: 1
- Fireplace features: Wood Burning
Interior area
- Total structure area: 4,235
- Total interior livable area: 2,895 sqft
Property
Parking
- Total spaces: 5
- Parking features: Attached, Detached, Garage
- Attached garage spaces: 5
Features
- Levels: Two
- Stories: 2
- Patio & porch: Deck, Front Porch, Rear Porch, Screened
- Pool features: None
- Has view: Yes
- View description: Lake
- Has water view: Yes
- Water view: Lake
- Waterfront features: Lake Front
Lot
- Size: 1.93 Acres
- Dimensions: 140 x 580
- Features: Sprinklers In Front, Sprinklers In Rear
Details
- Parcel number: 18082300208400000
- Zoning description: Residential
Construction
Type & style
- Home type: SingleFamily
- Architectural style: Traditional
- Property subtype: Single Family Residence
Materials
- Block, Concrete, Frame
- Roof: Shingle
Condition
- New construction: No
- Year built: 1990
Utilities & green energy
- Sewer: Septic Tank
- Water: Well
- Utilities for property: Electricity Available, Sewer Available, Water Available
Community & neighborhood
Security
- Security features: Security System Owned
Location
- Region: Keystone Heights
- Subdivision: Camp Brooklyn
Other
Other facts
- Listing terms: Cash,Conventional,FHA,USDA Loan,VA Loan
- Road surface type: Asphalt
Price history
| Date | Event | Price |
|---|---|---|
| 2/26/2025 | Sold | $775,000-8.7%$268/sqft |
Source: | ||
| 2/8/2025 | Pending sale | $849,000$293/sqft |
Source: | ||
| 7/17/2024 | Listed for sale | $849,000$293/sqft |
Source: | ||
Public tax history
| Year | Property taxes | Tax assessment |
|---|---|---|
| 2024 | $3,328 +3.2% | $237,434 +3% |
| 2023 | $3,225 +6.9% | $230,519 +3% |
| 2022 | $3,016 +0.5% | $223,805 +3% |
Find assessor info on the county website
Neighborhood: 32656
Nearby schools
GreatSchools rating
- 5/10Keystone Heights Elementary SchoolGrades: PK-6Distance: 1.7 mi
- 4/10Keystone Heights Junior/Senior High SchoolGrades: 7-12Distance: 1.5 mi
Schools provided by the listing agent
- Elementary: Keystone Heights
- High: Keystone Heights
Source: realMLS. This data may not be complete. We recommend contacting the local school district to confirm school assignments for this home.
Get a cash offer in 3 minutes
Find out how much your home could sell for in as little as 3 minutes with a no-obligation cash offer.
Estimated market value$759,900
Get a cash offer in 3 minutes
Find out how much your home could sell for in as little as 3 minutes with a no-obligation cash offer.
Estimated market value
$759,900
