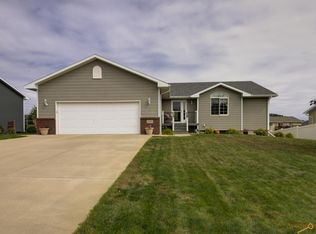Sold for $455,000 on 10/16/24
$455,000
7065 Townsend St, Summerset, SD 57718
4beds
2,434sqft
Site Built
Built in 2002
0.3 Acres Lot
$465,500 Zestimate®
$187/sqft
$2,466 Estimated rent
Home value
$465,500
Estimated sales range
Not available
$2,466/mo
Zestimate® history
Loading...
Owner options
Explore your selling options
What's special
Check out this wonderful 2,434 sq. ft., 4 bed, 3 bath, 2 car oversized garage home nestled in the quiet Summerset subdivision. The main level has an open floor plan with a spacious living room, a combination kitchen/dining area that boast a large eat-in island, subway tiled backsplash, Mocha colored cabinetry with soft closure, stainless steel appliances included, and a patio door walkout to the 12x12 deck, a laundry area with sink off the kitchen, master bedroom with master bathroom, an additional bedroom and, a shared bathroom. The basement has a nice size family room with gas fireplace, 2 additional bedrooms, a shared bathroom, a storage room, and the ceiling is “true height” with ductwork going through the trusses. There is an awesome 28x14 patio area surrounded by mature trees which makes this perfect for entertaining or family time. Owners loved the neighbors and the out of town feel of the area, and they know you will too.
Zillow last checked: 8 hours ago
Listing updated: October 16, 2024 at 01:36pm
Listed by:
Lorenzo Bell-Thomas,
Century 21 Clearview Realty
Bought with:
NON MEMBER
NON-MEMBER OFFICE
Source: Mount Rushmore Area AOR,MLS#: 81762
Facts & features
Interior
Bedrooms & bathrooms
- Bedrooms: 4
- Bathrooms: 3
- Full bathrooms: 3
Primary bedroom
- Level: Main
- Area: 180
- Dimensions: 15 x 12
Bedroom 2
- Level: Main
- Area: 120
- Dimensions: 12 x 10
Bedroom 3
- Level: Basement
- Area: 156
- Dimensions: 13 x 12
Bedroom 4
- Level: Basement
- Area: 120
- Dimensions: 12 x 10
Dining room
- Level: Main
- Area: 120
- Dimensions: 12 x 10
Kitchen
- Level: Main
- Dimensions: 12 x 10
Living room
- Level: Main
- Area: 270
- Dimensions: 18 x 15
Heating
- Natural Gas, Forced Air, Cove
Cooling
- Refrig. C/Air
Appliances
- Included: Dishwasher, Disposal, Refrigerator, Electric Range Oven
- Laundry: Main Level
Features
- Vaulted Ceiling(s), Ceiling Fan(s)
- Flooring: Carpet, Vinyl
- Basement: Sump Pit
- Number of fireplaces: 1
- Fireplace features: One
Interior area
- Total structure area: 2,434
- Total interior livable area: 2,434 sqft
Property
Parking
- Total spaces: 2
- Parking features: Two Car, Attached, RV Access/Parking
- Attached garage spaces: 2
Features
- Patio & porch: Open Patio, Open Deck
Lot
- Size: 0.30 Acres
- Features: Lawn, Rock, Trees
Details
- Parcel number: 0C500325
Construction
Type & style
- Home type: SingleFamily
- Architectural style: Ranch
- Property subtype: Site Built
Materials
- Frame
- Foundation: Poured Concrete Fd.
- Roof: Composition
Condition
- Year built: 2002
Community & neighborhood
Security
- Security features: Smoke Detector(s)
Location
- Region: Summerset
- Subdivision: Summerset Subdivision
Other
Other facts
- Listing terms: Cash,New Loan
Price history
| Date | Event | Price |
|---|---|---|
| 10/16/2024 | Sold | $455,000+1.1%$187/sqft |
Source: | ||
| 9/16/2024 | Contingent | $449,900$185/sqft |
Source: | ||
| 9/13/2024 | Listed for sale | $449,900+55.1%$185/sqft |
Source: | ||
| 8/12/2019 | Sold | $290,000+0%$119/sqft |
Source: Public Record | ||
| 6/24/2019 | Pending sale | $289,900$119/sqft |
Source: CENTURY 21 ClearView Realty #144571 | ||
Public tax history
| Year | Property taxes | Tax assessment |
|---|---|---|
| 2025 | $4,728 -1.9% | $379,491 +2.7% |
| 2024 | $4,819 +18.1% | $369,655 |
| 2023 | $4,082 | $369,655 +27.4% |
Find assessor info on the county website
Neighborhood: 57718
Nearby schools
GreatSchools rating
- 3/10Black Hawk Elementary - 03Grades: K-5Distance: 2.2 mi
- 5/10West Middle School - 37Grades: 6-8Distance: 8.1 mi
- 5/10Stevens High School - 42Grades: 9-12Distance: 7.8 mi

Get pre-qualified for a loan
At Zillow Home Loans, we can pre-qualify you in as little as 5 minutes with no impact to your credit score.An equal housing lender. NMLS #10287.
