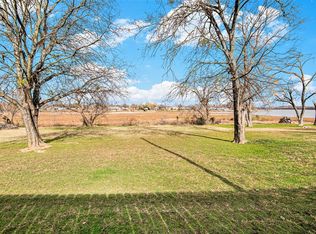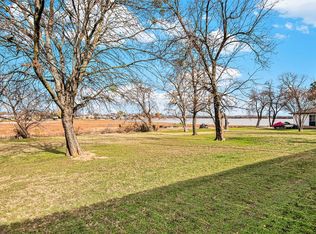Open water Eagle Mountain Lake front, lakeside dock&deck. wrought iron fenced, electric gate. metal frames and boards. can be set up as 2 separate suites with separate kitchen and living room, 3.5 baths inside.Huge boat house larger than 4 car garage can be used as storage. 2 oversize garage plus 2 covered carport .Entire back side has concrete balcony open to lake view. The suite in the back sits above water with Cement retaining wall. MUST SEE!
Sold
Price Unknown
7066 Rucker St, Azle, TX 76020
2beds
2,100sqft
SingleFamily
Built in 1996
6,621 Square Feet Lot
$278,500 Zestimate®
$--/sqft
$2,091 Estimated rent
Home value
$278,500
$259,000 - $298,000
$2,091/mo
Zestimate® history
Loading...
Owner options
Explore your selling options
What's special
Facts & features
Interior
Bedrooms & bathrooms
- Bedrooms: 2
- Bathrooms: 4
- Full bathrooms: 3
- 1/2 bathrooms: 1
Heating
- Forced air
Cooling
- Central
Appliances
- Included: Dishwasher, Microwave
Features
- Window Coverings
- Flooring: Tile, Carpet
- Has fireplace: Yes
Interior area
- Structure area source: Tax
- Total interior livable area: 2,100 sqft
Property
Parking
- Total spaces: 2
- Parking features: Garage - Attached
Features
- Fencing: Iron
- Has view: Yes
- View description: Water
- Has water view: Yes
- Water view: Water
Lot
- Size: 6,621 sqft
- Features: Interior Lot, Lake Front, Water/Lake View
Details
- Parcel number: 00751855
Construction
Type & style
- Home type: SingleFamily
- Architectural style: Traditional
Materials
- Roof: Composition
Condition
- Year built: 1996
Utilities & green energy
- Utilities for property: Asphalt, Individual Water Meter
Community & neighborhood
Security
- Security features: Burglar
Location
- Region: Azle
Other
Other facts
- Financing Proposed: Cash, Conventional, FHA, VA, Texas Vet, Contact Agent
- Architectural Style: Traditional
- Lot Size Units: Acres
- Building Area Source: Tax
- County Or Parish: Tarrant
- Heating: Central Air-Elec, Central Heat-Elec
- Interior Features: Window Coverings
- Construction Materials: Siding, Metal
- Lot Features: Interior Lot, Lake Front, Water/Lake View
- Security Features: Burglar
- Lot Size: Less Than .5 Acre (not Zero)
- Parking Features: Garage, Attached, Covered, Front, Oversized, Opener
- Structural Style: Single Detached, Vacation Home
- Utilities: Asphalt, Individual Water Meter
- Foundation Details: Slab
- Possession: Negotiable
- Fencing: Iron
- Transaction Type: For Sale
Price history
| Date | Event | Price |
|---|---|---|
| 12/16/2025 | Sold | -- |
Source: Agent Provided Report a problem | ||
| 9/3/2025 | Price change | $475,000-5%$226/sqft |
Source: NTREIS #20843346 Report a problem | ||
| 7/30/2025 | Price change | $500,000-9.1%$238/sqft |
Source: NTREIS #20843346 Report a problem | ||
| 7/1/2025 | Price change | $550,000-2.7%$262/sqft |
Source: NTREIS #20843346 Report a problem | ||
| 4/24/2025 | Price change | $565,000-0.9%$269/sqft |
Source: NTREIS #20843346 Report a problem | ||
Public tax history
| Year | Property taxes | Tax assessment |
|---|---|---|
| 2024 | $7,424 +4.6% | $530,616 -19.8% |
| 2023 | $7,096 -14.9% | $661,776 +42.2% |
| 2022 | $8,340 +57.1% | $465,419 +15.2% |
Find assessor info on the county website
Neighborhood: Briar
Nearby schools
GreatSchools rating
- 3/10Liberty Elementary SchoolGrades: K-4Distance: 3.5 mi
- 5/10Santo Forte J High SchoolGrades: 7-8Distance: 4.1 mi
- 6/10Azle High SchoolGrades: 9-12Distance: 5.3 mi
Get a cash offer in 3 minutes
Find out how much your home could sell for in as little as 3 minutes with a no-obligation cash offer.
Estimated market value$278,500
Get a cash offer in 3 minutes
Find out how much your home could sell for in as little as 3 minutes with a no-obligation cash offer.
Estimated market value
$278,500

