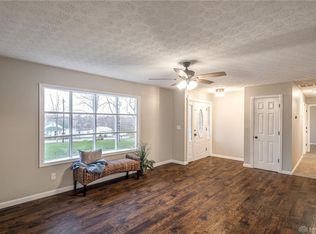Sold for $532,000
$532,000
7066 Weidner Rd, Springboro, OH 45066
4beds
2,160sqft
Single Family Residence
Built in 1973
2.36 Acres Lot
$543,400 Zestimate®
$246/sqft
$2,697 Estimated rent
Home value
$543,400
$489,000 - $603,000
$2,697/mo
Zestimate® history
Loading...
Owner options
Explore your selling options
What's special
Beautifully updated Mid-Century Modern home with a full finished walkout basement bringing the square footage to 2930!!! Over two private acres in Springboro With woods, gardens, and private patios and decks. Inside, you will find everything updated from the brand new hardwood floors throughout the home to a full finished basement with a walkout to your beautiful backyard! This 4 bedroom, 2 1/2 bath home is custom built and has brand new Anderson sliding doors, New Champion windows with a transferable warranty, a wood burning fireplace on the main floor and a wood burning stove in the basement. It also has a brand new oak banister and the entire home has been recently painted. This one of a kind home has it all!
Zillow last checked: 8 hours ago
Listing updated: July 21, 2025 at 08:57am
Listed by:
Tiffany Wyss 937-681-3392,
Keller Williams Advisors 513-766-9200
Bought with:
Jamie Gabbard, 2014002534
Comey & Shepherd
Source: Cincy MLS,MLS#: 1842920 Originating MLS: Cincinnati Area Multiple Listing Service
Originating MLS: Cincinnati Area Multiple Listing Service

Facts & features
Interior
Bedrooms & bathrooms
- Bedrooms: 4
- Bathrooms: 3
- Full bathrooms: 2
- 1/2 bathrooms: 1
Primary bedroom
- Features: Bath Adjoins, Walk-In Closet(s), Walkout, Window Treatment, Wood Floor
- Level: First
- Area: 204
- Dimensions: 17 x 12
Bedroom 2
- Level: First
- Area: 143
- Dimensions: 11 x 13
Bedroom 3
- Level: First
- Area: 143
- Dimensions: 11 x 13
Bedroom 4
- Level: Lower
- Area: 90
- Dimensions: 10 x 9
Bedroom 5
- Area: 0
- Dimensions: 0 x 0
Primary bathroom
- Features: Shower, Tile Floor, Double Vanity, Window Treatment
Bathroom 1
- Features: Full
- Level: First
Bathroom 2
- Features: Full
- Level: First
Bathroom 3
- Features: Partial
- Level: First
Dining room
- Features: Walkout, Wood Floor
- Level: First
- Area: 168
- Dimensions: 12 x 14
Family room
- Features: Walkout, Fireplace, Wood Floor
- Area: 377
- Dimensions: 29 x 13
Great room
- Level: First
- Area: 483
- Dimensions: 21 x 23
Kitchen
- Features: Pantry, Skylight, Solid Surface Ctr, Eat-in Kitchen, Walkout, Window Treatment, Kitchen Island, Wood Cabinets
- Area: 322
- Dimensions: 23 x 14
Living room
- Area: 0
- Dimensions: 0 x 0
Office
- Area: 0
- Dimensions: 0 x 0
Heating
- Electric, Forced Air
Cooling
- Central Air
Appliances
- Included: Convection Oven, Dishwasher, Double Oven, Electric Cooktop, Disposal, Oven/Range, Refrigerator, Electric Water Heater
Features
- High Ceilings, Beamed Ceilings, Cathedral Ceiling(s), Natural Woodwork, Vaulted Ceiling(s), Ceiling Fan(s), Recessed Lighting
- Windows: Picture, Double Hung, Vinyl, Skylight(s)
- Basement: Full,Bath/Stubbed,Finished,Walk-Out Access,WW Carpet
- Attic: Storage
- Number of fireplaces: 2
- Fireplace features: Stove, Wood Burning, Basement, Family Room
Interior area
- Total structure area: 2,160
- Total interior livable area: 2,160 sqft
Property
Parking
- Total spaces: 2
- Parking features: Driveway
- Attached garage spaces: 2
- Has uncovered spaces: Yes
Features
- Levels: One
- Stories: 1
- Patio & porch: Covered Deck/Patio, Deck, Patio, Porch
- Fencing: Wire
- Has view: Yes
- View description: Other
Lot
- Size: 2.36 Acres
- Dimensions: 180 x 596.32 IRR
- Features: Wooded, 1 to 4.9 Acres
- Residential vegetation: Cedar, Hickory, Pine, Partially Wooded
Details
- Additional structures: Barn(s)
- Parcel number: 0413452002
- Zoning description: Residential
Construction
Type & style
- Home type: SingleFamily
- Architectural style: Ranch
- Property subtype: Single Family Residence
Materials
- Wood Siding
- Foundation: Concrete Perimeter
- Roof: Shingle
Condition
- New construction: No
- Year built: 1973
Utilities & green energy
- Gas: None
- Sewer: Septic Tank
- Water: None
Community & neighborhood
Location
- Region: Springboro
HOA & financial
HOA
- Has HOA: No
Other
Other facts
- Listing terms: No Special Financing,Conventional
Price history
| Date | Event | Price |
|---|---|---|
| 7/18/2025 | Sold | $532,000-0.6%$246/sqft |
Source: | ||
| 6/9/2025 | Pending sale | $535,000$248/sqft |
Source: | ||
| 6/6/2025 | Listed for sale | $535,000+202.3%$248/sqft |
Source: | ||
| 4/9/2020 | Sold | $177,000$82/sqft |
Source: Public Record Report a problem | ||
Public tax history
| Year | Property taxes | Tax assessment |
|---|---|---|
| 2024 | $4,083 +16.6% | $100,170 +27.9% |
| 2023 | $3,501 +1.4% | $78,300 +0% |
| 2022 | $3,453 +7% | $78,298 |
Find assessor info on the county website
Neighborhood: 45066
Nearby schools
GreatSchools rating
- 6/10Dennis Elementary SchoolGrades: 2-5Distance: 0.6 mi
- 7/10Springboro Intermediate SchoolGrades: 6Distance: 0.6 mi
- 9/10Springboro High SchoolGrades: 9-12Distance: 0.9 mi
Get a cash offer in 3 minutes
Find out how much your home could sell for in as little as 3 minutes with a no-obligation cash offer.
Estimated market value$543,400
Get a cash offer in 3 minutes
Find out how much your home could sell for in as little as 3 minutes with a no-obligation cash offer.
Estimated market value
$543,400
