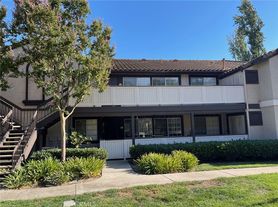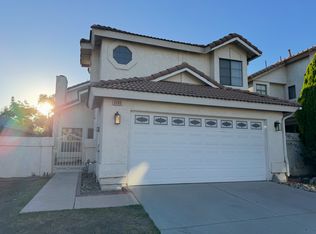Beautiful Rancho Cucamonga home for lease. This 2,805 sq. ft. home sits on a peaceful cul-de-sac street less than a mile from Victoria Gardens. The versatile floor plan is currently designed as Four-bedroom and 2.5 Bathrooms with an expansive loft for an office space. The open upstairs landing leads to a luxurious primary suite that spans the entire width of the home, featuring a large sitting area, dual sinks, soaking tub, separate shower, and an oversized walk-in closet with double-door entry, all filled with natural light from numerous windows. Also upstairs is a split A/C unit, and extra-large laundry room with built-in cabinets and shelving, providing convenience and abundant storage. Downstairs, the bright and open layout flows seamlessly from the gourmet kitchen with island and dining area into the spacious family room with fireplace. The formal living and dining room at the front of the home provide additional entertaining space. Other highlights include a tandem 3 car garage with ample room for overhead storage and easy access to 210-15 freeway. Must see.
House for rent
$3,975/mo
7067 Fontaine Pl, Rancho Cucamonga, CA 91739
4beds
2,805sqft
Price may not include required fees and charges.
Singlefamily
Available now
No pets
Central air
In unit laundry
3 Attached garage spaces parking
Central, fireplace
What's special
Gourmet kitchen with islandPeaceful cul-de-sac streetDining areaSeparate showerBright and open layoutSoaking tubDual sinks
- 2 days |
- -- |
- -- |
Travel times
Looking to buy when your lease ends?
Consider a first-time homebuyer savings account designed to grow your down payment with up to a 6% match & a competitive APY.
Open house
Facts & features
Interior
Bedrooms & bathrooms
- Bedrooms: 4
- Bathrooms: 3
- Full bathrooms: 2
- 1/2 bathrooms: 1
Rooms
- Room types: Office
Heating
- Central, Fireplace
Cooling
- Central Air
Appliances
- Included: Range
- Laundry: In Unit, Upper Level
Features
- All Bedrooms Up
- Has fireplace: Yes
Interior area
- Total interior livable area: 2,805 sqft
Property
Parking
- Total spaces: 3
- Parking features: Attached, Covered
- Has attached garage: Yes
- Details: Contact manager
Features
- Stories: 2
- Exterior features: Contact manager
Details
- Parcel number: 1089051120000
Construction
Type & style
- Home type: SingleFamily
- Property subtype: SingleFamily
Condition
- Year built: 1999
Community & HOA
Location
- Region: Rancho Cucamonga
Financial & listing details
- Lease term: 12 Months
Price history
| Date | Event | Price |
|---|---|---|
| 11/20/2025 | Listed for rent | $3,975-7.5%$1/sqft |
Source: CRMLS #IG25259581 | ||
| 10/30/2025 | Sold | $965,000-1.5%$344/sqft |
Source: | ||
| 10/8/2025 | Pending sale | $980,000$349/sqft |
Source: | ||
| 9/5/2025 | Listed for sale | $980,000+90.3%$349/sqft |
Source: | ||
| 6/26/2024 | Listing removed | -- |
Source: Zillow Rentals | ||

