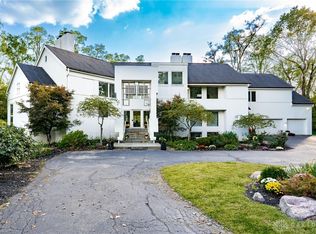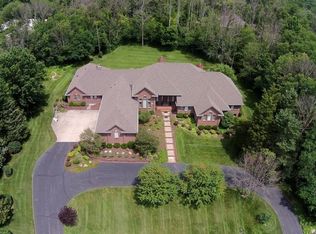Sold for $1,122,000 on 03/05/24
$1,122,000
7067 Meeker Commons Ln, Dayton, OH 45414
5beds
12,127sqft
Single Family Residence
Built in 1990
2 Acres Lot
$1,105,500 Zestimate®
$93/sqft
$3,388 Estimated rent
Home value
$1,105,500
$1.02M - $1.19M
$3,388/mo
Zestimate® history
Loading...
Owner options
Explore your selling options
What's special
Custom built EXECUTIVE STYLE HOME with European Design. 5 bedrooms, 6 full baths, 2 half baths. Over 12,000 square feet. 2 acres. Private gated community. Attached 3 car garage/storage. Sprawling finished lower level with a walkout basement. Inground pool. Grand Foyer. 2 story/Great Room with wall of windows. Nice sized Kitchen with island, pantry & Italian marble floor which opens to a breakfast room & Family Room. Quartz countertops, granite backsplash, quartzite sitting island with sink, ZLINE subzero refrigerator & warming drawer. Main floor & basement laundry rooms. Formal Dining Room with elegant chandelier overlooks the backyard. Library/Office with walls of beautiful wood shelving. Sitting Room with wall of windows & skylight. Huge Master Suite with fireplace, sitting area, equivalent of 2 full baths, step down jetted tub & large walk-in closet. Each Bedroom has attached full bathroom. Loft with built-in desk/work station & shelving. Basement features: Theater Room with pedestal seating, Exercise Room, 2 full bathrooms, laundry room (stacked W/D), wet bar, fireplace, bedroom, mini fridge & sink. Room for a pool table. Inside features: 3 fireplaces (1 electric, 2 gas), Italian marble floors, Brazilian cherry floors, recessed lighting, chandeliers, bedrooms with built in shelves, drawers, desk, lots of windows/sunlight, stunning views. Outdoor features: inground pool, outdoor cooking area with sink, paver patio, firepit, deck, porch, fence, security/surveillance & lawn sprinkler.Custom built by Dennis Garbe. HOA $1,200 per year. NO SIGN ON PROPERTY. THIS PROPERTY IS FOR LEASE ALSO $7,500 MONTH
Zillow last checked: 8 hours ago
Listing updated: July 24, 2025 at 11:23am
Listed by:
Steve Callahan (513)443-5060,
Plum Tree Realty,
RJ W Fakhry 513-501-4373,
Plum Tree Realty
Bought with:
Test Member
Dayton REALTORS
RJ W Fakhry, 2016001805
Plum Tree Realty
Source: DABR MLS,MLS#: 890652 Originating MLS: Dayton Area Board of REALTORS
Originating MLS: Dayton Area Board of REALTORS
Facts & features
Interior
Bedrooms & bathrooms
- Bedrooms: 5
- Bathrooms: 8
- Full bathrooms: 6
- 1/2 bathrooms: 2
- Main level bathrooms: 3
Primary bedroom
- Level: Main
- Dimensions: 25 x 14
Bedroom
- Level: Second
- Dimensions: 19 x 13
Bedroom
- Level: Second
- Dimensions: 17 x 13
Bedroom
- Level: Second
- Dimensions: 15 x 13
Bedroom
- Level: Lower
- Dimensions: 20 x 13
Breakfast room nook
- Level: Main
- Dimensions: 11 x 11
Dining room
- Level: Main
- Dimensions: 19 x 16
Entry foyer
- Level: Main
- Dimensions: 15 x 12
Exercise room
- Level: Lower
- Dimensions: 15 x 15
Family room
- Level: Main
- Dimensions: 20 x 20
Kitchen
- Level: Main
- Dimensions: 17 x 14
Laundry
- Level: Main
- Dimensions: 22 x 11
Living room
- Level: Main
- Dimensions: 35 x 22
Media room
- Level: Lower
- Dimensions: 30 x 20
Office
- Level: Main
- Dimensions: 19 x 16
Other
- Level: Lower
- Dimensions: 11 x 11
Other
- Level: Lower
- Dimensions: 20 x 16
Other
- Level: Lower
- Dimensions: 16 x 15
Recreation
- Level: Lower
- Dimensions: 25 x 20
Heating
- Forced Air, Natural Gas
Cooling
- Central Air
Appliances
- Included: Built-In Oven, Dishwasher, Disposal, Microwave, Range, Refrigerator
Features
- Wet Bar, Ceiling Fan(s), Jetted Tub, Kitchen Island, Kitchen/Family Room Combo, Quartz Counters, Remodeled, Second Kitchen, Solid Surface Counters, Skylights, Vaulted Ceiling(s), Bar, Walk-In Closet(s)
- Windows: Casement Window(s), Insulated Windows, Wood Frames, Skylight(s)
- Basement: Full,Finished,Walk-Out Access
- Has fireplace: Yes
- Fireplace features: Gas, Glass Doors, Multiple, Wood Burning
Interior area
- Total structure area: 12,127
- Total interior livable area: 12,127 sqft
Property
Parking
- Total spaces: 3
- Parking features: Attached, Garage, Garage Door Opener, Storage
- Attached garage spaces: 3
Features
- Levels: Two
- Stories: 2
- Patio & porch: Deck, Patio
- Exterior features: Deck, Fence, Sprinkler/Irrigation, Pool, Patio
- Pool features: In Ground, Pool
Lot
- Size: 2 Acres
- Dimensions: 2ac.
Details
- Parcel number: A01213030005
- Zoning: Residential
- Zoning description: Residential
Construction
Type & style
- Home type: SingleFamily
- Property subtype: Single Family Residence
Materials
- Frame, Stone, Stucco, Synthetic Stucco
Condition
- Year built: 1990
Utilities & green energy
- Water: Public
- Utilities for property: Natural Gas Available, Sewer Available, Water Available, Cable Available
Community & neighborhood
Security
- Security features: Gated Community
Community
- Community features: Gated
Location
- Region: Dayton
- Subdivision: Meeker Place
HOA & financial
HOA
- Has HOA: Yes
- HOA fee: $1,200 annually
- Services included: Maintenance Grounds, Maintenance Structure, Other
Other
Other facts
- Listing terms: Conventional
Price history
| Date | Event | Price |
|---|---|---|
| 9/19/2024 | Listing removed | $1,449,000+29.1%$119/sqft |
Source: | ||
| 3/5/2024 | Sold | $1,122,000-6.5%$93/sqft |
Source: | ||
| 1/30/2024 | Listing removed | -- |
Source: DABR MLS #902243 | ||
| 1/27/2024 | Pending sale | $1,200,000$99/sqft |
Source: DABR MLS #890652 | ||
| 12/28/2023 | Listed for rent | $7,500$1/sqft |
Source: DABR MLS #902243 | ||
Public tax history
| Year | Property taxes | Tax assessment |
|---|---|---|
| 2024 | $17,210 +2.7% | $266,780 |
| 2023 | $16,762 -3.5% | $266,780 +21% |
| 2022 | $17,377 0% | $220,480 |
Find assessor info on the county website
Neighborhood: 45414
Nearby schools
GreatSchools rating
- 7/10Smith Middle SchoolGrades: 4-5Distance: 2.2 mi
- 6/10Morton Middle SchoolGrades: 6-8Distance: 1.8 mi
- 8/10Butler High SchoolGrades: 9-12Distance: 3.5 mi
Schools provided by the listing agent
- District: Vandalia-Butler
Source: DABR MLS. This data may not be complete. We recommend contacting the local school district to confirm school assignments for this home.

Get pre-qualified for a loan
At Zillow Home Loans, we can pre-qualify you in as little as 5 minutes with no impact to your credit score.An equal housing lender. NMLS #10287.
Sell for more on Zillow
Get a free Zillow Showcase℠ listing and you could sell for .
$1,105,500
2% more+ $22,110
With Zillow Showcase(estimated)
$1,127,610
