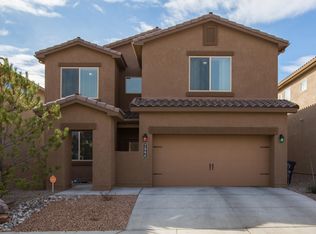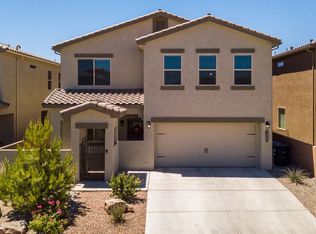Sold on 06/18/25
Price Unknown
7067 Tempe Ave NW, Albuquerque, NM 87114
3beds
2,000sqft
Single Family Residence
Built in 2014
4,356 Square Feet Lot
$386,300 Zestimate®
$--/sqft
$2,425 Estimated rent
Home value
$386,300
$352,000 - $421,000
$2,425/mo
Zestimate® history
Loading...
Owner options
Explore your selling options
What's special
Open House Sat. 5/17 11-1!Fresh, Bright, and Move-In Ready in The Trails! Step inside to discover fresh interior paint, plush new carpet, and stylish new lighting that create a warm, modern vibe throughout. The kitchen shines with updated backsplashes and offers plenty of space for culinary creativity. Upstairs, a versatile loft area is perfect for a cozy media room, home office, or play space--tailor it to fit your lifestyle! The spacious primary suite is a true retreat, featuring two closets for all your storage needs.With its inviting updates and flexible living spaces, this home is ready for you to make it your own. Don't miss your chance to enjoy easy living in an established neighborhood close to parks, trails, and everyday conveniences. The Listing Agent is also the seller.
Zillow last checked: 8 hours ago
Listing updated: June 18, 2025 at 08:29pm
Listed by:
Kristin Livingston Brown 505-220-9184,
Homeland Realty, LLC
Bought with:
Medina Real Estate Inc
Keller Williams Realty
Source: SWMLS,MLS#: 1084027
Facts & features
Interior
Bedrooms & bathrooms
- Bedrooms: 3
- Bathrooms: 3
- Full bathrooms: 1
- 3/4 bathrooms: 1
- 1/2 bathrooms: 1
Primary bedroom
- Description: 2 Primary walk-in closets
- Level: Upper
- Area: 195
- Dimensions: 2 Primary walk-in closets
Bedroom 2
- Level: Upper
- Area: 120
- Dimensions: 12 x 10
Bedroom 3
- Level: Upper
- Area: 108
- Dimensions: 9 x 12
Dining room
- Level: Main
- Area: 90
- Dimensions: 9 x 10
Kitchen
- Description: Gas Range
- Level: Main
- Area: 130
- Dimensions: Gas Range
Living room
- Description: LVP Flooring
- Level: Main
- Area: 300
- Dimensions: LVP Flooring
Heating
- Central, Forced Air, Multiple Heating Units
Cooling
- Multi Units, Refrigerated
Appliances
- Included: Free-Standing Gas Range
- Laundry: Electric Dryer Hookup
Features
- Ceiling Fan(s), Multiple Living Areas, Pantry, Sitting Area in Master, Walk-In Closet(s)
- Flooring: Carpet, Laminate, Tile
- Windows: Double Pane Windows, Insulated Windows, Vinyl
- Has basement: No
- Has fireplace: No
Interior area
- Total structure area: 2,000
- Total interior livable area: 2,000 sqft
Property
Parking
- Total spaces: 2
- Parking features: Attached, Garage, Garage Door Opener
- Attached garage spaces: 2
Features
- Levels: Two
- Stories: 2
- Exterior features: Private Yard
- Fencing: Wall
Lot
- Size: 4,356 sqft
Details
- Parcel number: 100906431121740215
- Zoning description: R-1A*
Construction
Type & style
- Home type: SingleFamily
- Architectural style: Spanish/Mediterranean
- Property subtype: Single Family Residence
Materials
- Frame, Stucco
- Foundation: Slab
- Roof: Pitched,Tile
Condition
- Resale
- New construction: No
- Year built: 2014
Details
- Builder name: Dr Horton
Utilities & green energy
- Sewer: Public Sewer
- Water: Public
- Utilities for property: Cable Available, Electricity Connected, Natural Gas Connected, Phone Available, Sewer Connected, Underground Utilities, Water Connected
Green energy
- Energy generation: None
Community & neighborhood
Location
- Region: Albuquerque
- Subdivision: Tierra Vista at The Trails
HOA & financial
HOA
- Has HOA: Yes
- HOA fee: $75 quarterly
- Services included: Common Areas
- Association name: Managed By Blue Door Realty
- Association phone: 505-389-4316
Other
Other facts
- Listing terms: Cash,Conventional,FHA,VA Loan
Price history
| Date | Event | Price |
|---|---|---|
| 6/18/2025 | Sold | -- |
Source: | ||
| 5/23/2025 | Pending sale | $389,000$195/sqft |
Source: | ||
| 5/15/2025 | Listed for sale | $389,000+21.6%$195/sqft |
Source: | ||
| 10/14/2021 | Sold | -- |
Source: | ||
| 8/24/2021 | Pending sale | $320,000$160/sqft |
Source: | ||
Public tax history
| Year | Property taxes | Tax assessment |
|---|---|---|
| 2024 | $4,910 +1.5% | $102,614 +3% |
| 2023 | $4,838 +3.1% | $99,625 +3% |
| 2022 | $4,695 +127.1% | $96,723 +15.3% |
Find assessor info on the county website
Neighborhood: Paradise Hills
Nearby schools
GreatSchools rating
- 6/10Tierra Antigua Elementary SchoolGrades: K-5Distance: 0.4 mi
- 7/10Tony Hillerman Middle SchoolGrades: 6-8Distance: 0.2 mi
- 5/10Volcano Vista High SchoolGrades: 9-12Distance: 0.2 mi
Schools provided by the listing agent
- Elementary: Tierra Antigua
- Middle: Tony Hillerman
- High: Volcano Vista
Source: SWMLS. This data may not be complete. We recommend contacting the local school district to confirm school assignments for this home.
Get a cash offer in 3 minutes
Find out how much your home could sell for in as little as 3 minutes with a no-obligation cash offer.
Estimated market value
$386,300
Get a cash offer in 3 minutes
Find out how much your home could sell for in as little as 3 minutes with a no-obligation cash offer.
Estimated market value
$386,300

