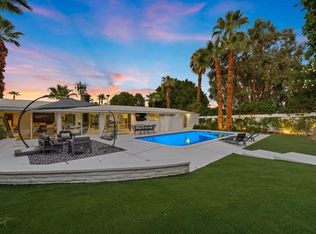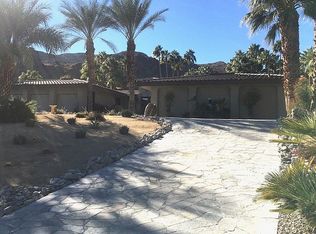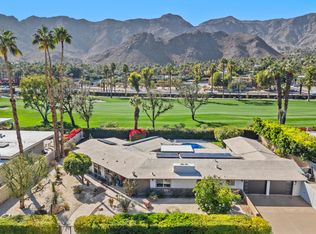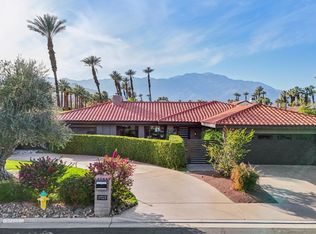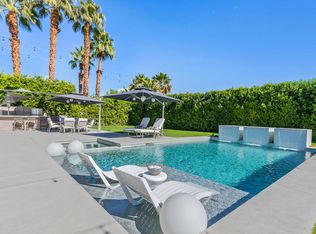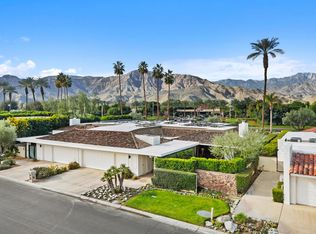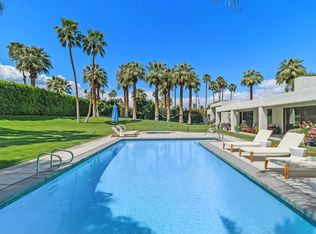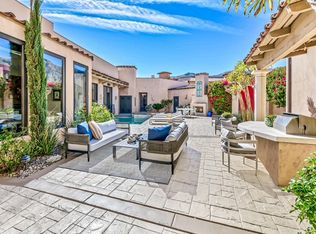Nestled in the prestigious Thunderbird Heights community, this stunning house offers luxury and comfort behind its exclusive gates. Boasting 3 bedrooms and 3 baths, the spacious great room features a beautiful stacked-stone fireplace and vaulted ceilings, creating a cozy and inviting atmosphere.Enjoy the natural light and views through the dual pane windows as you explore the chef's dream kitchen, complete with granite counters, top-of-the-line Viking and Bosch appliances, and exquisite cabinetry.Step outside to the expansive patio with retractable awnings, overlooking the lush backyard oasis on nearly half an acre of land. Dive into the secluded saltwater pebble tech pool and spa, perfect for relaxation and entertainment. The outdoor space also features a bocci court, offering endless opportunities for fun and recreation.Retreat to the new master bathroom, showcasing a luxurious freestanding jetted tub and dual vanity, creating a spa-like experience in the comfort of your own home.Additionally, this property offers ample storage, an attached 2-car garage with epoxy floors, and a mini-split system for added convenience. Don't miss the opportunity to own this impressive residence that seamlessly combines elegance with modern amenities for the ultimate living experience.
For sale
Listing Provided by:
Geoff McIntosh DRE #00966266 760-797-5197,
Coldwell Banker Realty
$1,695,000
70670 Boothill Rd, Rancho Mirage, CA 92270
3beds
2,046sqft
Est.:
Single Family Residence
Built in 1976
0.5 Acres Lot
$1,619,600 Zestimate®
$828/sqft
$694/mo HOA
What's special
Bocci courtBeautiful stacked-stone fireplaceNatural lightExquisite cabinetryGranite countersSpacious great roomLuxurious freestanding jetted tub
- 26 days |
- 1,750 |
- 46 |
Zillow last checked: 8 hours ago
Listing updated: January 22, 2026 at 12:36pm
Listing Provided by:
Geoff McIntosh DRE #00966266 760-797-5197,
Coldwell Banker Realty
Source: CRMLS,MLS#: 219141340DA Originating MLS: California Desert AOR & Palm Springs AOR
Originating MLS: California Desert AOR & Palm Springs AOR
Tour with a local agent
Facts & features
Interior
Bedrooms & bathrooms
- Bedrooms: 3
- Bathrooms: 3
- Full bathrooms: 3
Rooms
- Room types: Bedroom, Great Room, Primary Bedroom, Dining Room
Primary bedroom
- Features: Primary Suite
Primary bedroom
- Features: Main Level Primary
Bedroom
- Features: All Bedrooms Down
Bathroom
- Features: Bathtub, Hollywood Bath, Remodeled, Separate Shower, Vanity
Kitchen
- Features: Granite Counters
Heating
- Central, Forced Air, Fireplace(s), Natural Gas
Cooling
- Central Air, Electric, Heat Pump
Appliances
- Included: Dishwasher, Electric Oven, Gas Cooktop, Disposal, Gas Water Heater, Refrigerator, Water To Refrigerator
- Laundry: In Garage
Features
- Breakfast Bar, Cathedral Ceiling(s), Separate/Formal Dining Room, High Ceilings, Open Floorplan, Recessed Lighting, All Bedrooms Down, Main Level Primary, Primary Suite
- Flooring: Carpet, Tile, Vinyl
- Doors: Sliding Doors
- Has fireplace: Yes
- Fireplace features: Living Room, Masonry
Interior area
- Total interior livable area: 2,046 sqft
Video & virtual tour
Property
Parking
- Total spaces: 8
- Parking features: Direct Access, Driveway, Garage, Garage Door Opener, On Street, Side By Side
- Attached garage spaces: 2
- Uncovered spaces: 6
Features
- Levels: One
- Stories: 1
- Patio & porch: Concrete
- Has private pool: Yes
- Pool features: Gunite, In Ground, Pebble, Private, Salt Water
- Spa features: Heated, In Ground, Private
- Has view: Yes
- View description: Mountain(s)
Lot
- Size: 0.5 Acres
- Features: Back Yard, Front Yard, Lawn, Landscaped, Yard
Details
- Parcel number: 690182011
- Special conditions: Standard
Construction
Type & style
- Home type: SingleFamily
- Property subtype: Single Family Residence
Materials
- Stucco
- Foundation: Slab
- Roof: Elastomeric,Tile
Condition
- Additions/Alterations
- New construction: No
- Year built: 1976
Utilities & green energy
- Sewer: Septic Tank
- Utilities for property: Cable Available
Green energy
- Energy efficient items: HVAC
Community & HOA
Community
- Features: Gated
- Security: Gated Community, 24 Hour Security
- Subdivision: Thunderbird Heights
HOA
- Has HOA: Yes
- Amenities included: Controlled Access, Pet Restrictions, Security, Cable TV
- HOA fee: $8,326 annually
- HOA name: Thunderbird Heights
Location
- Region: Rancho Mirage
Financial & listing details
- Price per square foot: $828/sqft
- Tax assessed value: $1,284,568
- Annual tax amount: $15,630
- Date on market: 1/14/2026
- Listing terms: Cash,Cash to New Loan,Conventional
- Inclusions: All appliances
- Exclusions: All furnishings and personal property
Estimated market value
$1,619,600
$1.54M - $1.70M
$5,456/mo
Price history
Price history
| Date | Event | Price |
|---|---|---|
| 1/14/2026 | Listed for sale | $1,695,000-2%$828/sqft |
Source: | ||
| 6/1/2025 | Listing removed | $1,729,000$845/sqft |
Source: | ||
| 5/18/2025 | Listed for sale | $1,729,000-0.1%$845/sqft |
Source: | ||
| 5/18/2025 | Listing removed | $1,729,900$846/sqft |
Source: | ||
| 11/20/2024 | Listed for sale | $1,729,900+2.1%$846/sqft |
Source: | ||
Public tax history
Public tax history
| Year | Property taxes | Tax assessment |
|---|---|---|
| 2025 | $15,630 -1.7% | $1,284,568 +2% |
| 2024 | $15,898 +15.8% | $1,259,381 +19.4% |
| 2023 | $13,734 +9.4% | $1,055,115 +10% |
Find assessor info on the county website
BuyAbility℠ payment
Est. payment
$11,272/mo
Principal & interest
$8332
Property taxes
$1653
Other costs
$1287
Climate risks
Neighborhood: 92270
Nearby schools
GreatSchools rating
- 7/10Rancho Mirage Elementary SchoolGrades: K-5Distance: 1 mi
- 4/10Nellie N. Coffman Middle SchoolGrades: 6-8Distance: 3.2 mi
- 6/10Rancho Mirage HighGrades: 9-12Distance: 4.8 mi
Schools provided by the listing agent
- Elementary: Rancho Mirage
- Middle: Nellie N. Coffman
- High: Rancho Mirage
Source: CRMLS. This data may not be complete. We recommend contacting the local school district to confirm school assignments for this home.
- Loading
- Loading
