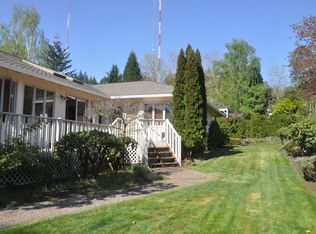Immaculate home in sought after Windemere neighborhood, centrally located only mins to the heart of NW 23rd restaurants & shops or access to Hwy 26/217. Features: Grand formal entry, huge living & dining room, a Chef's kitchen to entertain in, family room with French doors to over sized deck just perfect for family BBQ's, hardwood floors, new windows, newer shake roof, 3 car garage W/ 220 volt electric charge station ready to plug in your electric cars, huge unfinished bonus/storage room, a perfect low maintenance yard for the gardener & bird watchers paradise designed by Audubon Society.
This property is off market, which means it's not currently listed for sale or rent on Zillow. This may be different from what's available on other websites or public sources.
