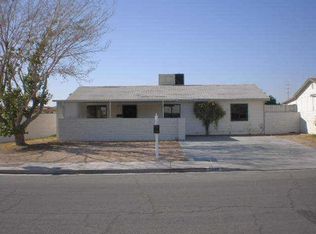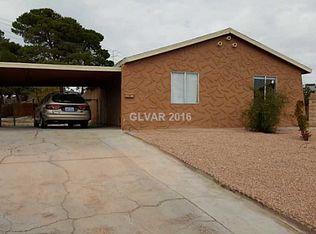Closed
$369,000
5439 Ithaca Ave, Las Vegas, NV 89122
3beds
1,128sqft
Single Family Residence
Built in 1971
6,534 Square Feet Lot
$358,100 Zestimate®
$327/sqft
$2,072 Estimated rent
Home value
$358,100
$322,000 - $397,000
$2,072/mo
Zestimate® history
Loading...
Owner options
Explore your selling options
What's special
Completely RENOVATED!!! This beautiful home has brand new electrical & plumbing lines, new vinyl plank flooring, new walls and paint, baseboards, new kitchen & bathroom cabinets and granite counter top, new light and plumbing fixtures, new windows, new doors and hardware, new closet doors, new ceiling fans, new and remodeled bathrooms, new water heater, new HVAC, new Stucco and exterior paint, covered patio, car port, storage room. new pool plaster and new pool equipment and much much more!
Zillow last checked: 8 hours ago
Listing updated: January 17, 2025 at 12:42pm
Listed by:
Ernesto O. Bendicion BS.0039392 702-870-1881,
Landbank Realty
Bought with:
Kim Duclos, S.0044412
Elite Realty
Source: LVR,MLS#: 2633032 Originating MLS: Greater Las Vegas Association of Realtors Inc
Originating MLS: Greater Las Vegas Association of Realtors Inc
Facts & features
Interior
Bedrooms & bathrooms
- Bedrooms: 3
- Bathrooms: 2
- 3/4 bathrooms: 2
Primary bedroom
- Description: Ceiling Fan
- Dimensions: 12x11
Bedroom 2
- Description: Downstairs
- Dimensions: 10x10
Bedroom 3
- Description: Downstairs
- Dimensions: 10x10
Dining room
- Description: Dining Area
- Dimensions: 9x8
Kitchen
- Description: Lighting Recessed,Luxury Vinyl Plank,Quartz Countertops
- Dimensions: 9x8
Living room
- Description: Front
- Dimensions: 17x10
Heating
- Central, Gas
Cooling
- Central Air, Electric
Appliances
- Included: Dryer, Dishwasher, Disposal, Gas Range, Microwave, Refrigerator, Washer
- Laundry: Gas Dryer Hookup, Laundry Closet
Features
- Bedroom on Main Level, Ceiling Fan(s), Primary Downstairs
- Flooring: Luxury Vinyl, Luxury VinylPlank
- Windows: Blinds, Double Pane Windows
- Has fireplace: No
Interior area
- Total structure area: 1,128
- Total interior livable area: 1,128 sqft
Property
Parking
- Total spaces: 1
- Parking features: Attached Carport, Open
- Carport spaces: 1
- Has uncovered spaces: Yes
Features
- Stories: 1
- Patio & porch: Covered, Patio
- Exterior features: Patio, Sprinkler/Irrigation
- Has private pool: Yes
- Pool features: In Ground, Private
- Fencing: Back Yard,Wood
Lot
- Size: 6,534 sqft
- Features: Drip Irrigation/Bubblers, Landscaped, Rocks, < 1/4 Acre
Details
- Parcel number: 16128513002
- Zoning description: Single Family
- Horse amenities: None
Construction
Type & style
- Home type: SingleFamily
- Architectural style: One Story
- Property subtype: Single Family Residence
Materials
- Roof: Composition,Shingle
Condition
- Resale,Very Good Condition
- Year built: 1971
Utilities & green energy
- Electric: Photovoltaics None
- Sewer: Public Sewer
- Water: Public
- Utilities for property: Cable Available
Green energy
- Energy efficient items: Windows
Community & neighborhood
Location
- Region: Las Vegas
- Subdivision: Cambridge Park #2
Other
Other facts
- Listing agreement: Exclusive Right To Sell
- Listing terms: Cash,Conventional,FHA,VA Loan
Price history
| Date | Event | Price |
|---|---|---|
| 1/17/2025 | Sold | $369,000$327/sqft |
Source: | ||
| 12/31/2024 | Pending sale | $369,000$327/sqft |
Source: | ||
| 12/10/2024 | Listed for sale | $369,000$327/sqft |
Source: | ||
| 12/7/2024 | Pending sale | $369,000$327/sqft |
Source: | ||
| 11/25/2024 | Listed for sale | $369,000+7%$327/sqft |
Source: | ||
Public tax history
| Year | Property taxes | Tax assessment |
|---|---|---|
| 2025 | $787 +7.9% | $43,267 -8.9% |
| 2024 | $730 +8% | $47,512 +10.8% |
| 2023 | $676 -73.6% | $42,883 +22.2% |
Find assessor info on the county website
Neighborhood: Whitney
Nearby schools
GreatSchools rating
- 4/10Whitney Elementary SchoolGrades: PK-5Distance: 0.5 mi
- 3/10Francis H Cortney Junior High SchoolGrades: 6-8Distance: 0.5 mi
- 3/10Basic Academy of Int'l Studies High SchoolGrades: 9-12Distance: 6.8 mi
Schools provided by the listing agent
- Elementary: Whitney,Whitney
- Middle: Cortney Francis
- High: Basic Academy
Source: LVR. This data may not be complete. We recommend contacting the local school district to confirm school assignments for this home.
Get a cash offer in 3 minutes
Find out how much your home could sell for in as little as 3 minutes with a no-obligation cash offer.
Estimated market value
$358,100
Get a cash offer in 3 minutes
Find out how much your home could sell for in as little as 3 minutes with a no-obligation cash offer.
Estimated market value
$358,100

