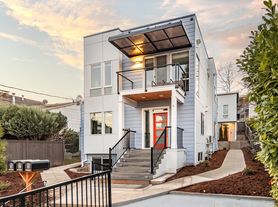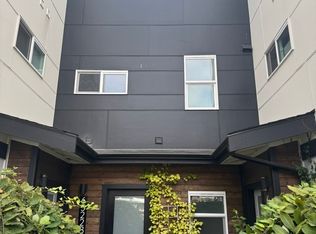Central A/C, private front yard/gardening space, bbq space, refinished hardwood, new professional interior paint, 3 short blocks to Chucks hop shop, PCC, Union Coffee, new Seattle Parks playground, stainless appliances, gas range & fireplace.
Entertain in a kitchen with soft-close cabinets, and quartz countertops. Work from home efficiently with ample space and reliable high-speed fiber internet (rooms hardwired) or shorten your commute with quick access to I-5 and bus lines (3, 4, 48, 8). Generous walk-in closets
provide plenty of room for families, couples, or students. Make your life easier with off street parking and in-unit washer/dryer. Central heat and air conditioning will keep you comfortable all year.
Features & Amenities:
3 bedroom, 2 bath + generous den
1,728 Sq Ft
Central aircon and heat with smart thermostat
Mold-resistant home
Energy efficient windows
White oak hardwood floors in living areas
Quartz countertops
Stainless steel kitchen appliances
Gas fireplace & range
In-unit laundry
Walk-in closets provide ample storage
Sustainable, dual flush toilets
Access to fast, reliable fiber internet
Lives like a house, only shares 1 wall with neighbors
1 private parking spot, ample street parking
Friendly, respectful neighbors
Covered front porch and access to small yard
Rental Terms:
Lease: 12 months/18 months
Rent: $4,000
Income Requirement: Combined monthly income 3 times rent
Application Fee: ~$35 for background check (or Direct through Zillow)
Deposit: $3,000 security deposit
Utilities: Utilities paid by tenant
Pet policy: Small cats and dogs on a case-by-case basis
Available: Immediately
Washington housing requirements for screening criteria to note for prospective tenants -
Information accessed to conduct screening - rental history, employment history, credit score, criminal history, etc.
Criteria that may result in denial - rental history, employment history, credit score, criminal history, etc.
Consumer report used? No.
Accepts comprehensive reusable tenant screening? No.
Seattle rental handbook provided.
Townhouse for rent
Accepts Zillow applicationsSpecial offer
$4,000/mo
707 21st Ave #A, Seattle, WA 98122
3beds
1,728sqft
Price may not include required fees and charges.
Townhouse
Available now
Cats, small dogs OK
Central air
In unit laundry
Off street parking
Heat pump
What's special
Gas fireplaceBbq spaceWhite oak hardwood floorsRefinished hardwoodGenerous walk-in closetsNew professional interior paintSmart thermostat
- 1 day |
- -- |
- -- |
Travel times
Facts & features
Interior
Bedrooms & bathrooms
- Bedrooms: 3
- Bathrooms: 2
- Full bathrooms: 2
Rooms
- Room types: Office
Heating
- Heat Pump
Cooling
- Central Air
Appliances
- Included: Dishwasher, Dryer, Freezer, Microwave, Oven, Refrigerator, Washer
- Laundry: In Unit
Features
- Flooring: Carpet, Hardwood, Tile
Interior area
- Total interior livable area: 1,728 sqft
Property
Parking
- Parking features: Off Street
- Details: Contact manager
Features
- Exterior features: Bathtub, Lawn
Construction
Type & style
- Home type: Townhouse
- Property subtype: Townhouse
Building
Management
- Pets allowed: Yes
Community & HOA
Location
- Region: Seattle
Financial & listing details
- Lease term: 1 Year
Price history
| Date | Event | Price |
|---|---|---|
| 9/30/2025 | Price change | $4,000-1.8%$2/sqft |
Source: Zillow Rentals | ||
| 9/22/2025 | Price change | $4,075-0.6%$2/sqft |
Source: Zillow Rentals | ||
| 9/9/2025 | Listed for rent | $4,100+5.1%$2/sqft |
Source: Zillow Rentals | ||
| 4/9/2024 | Listing removed | -- |
Source: Zillow Rentals | ||
| 3/18/2024 | Price change | $3,900+2.6%$2/sqft |
Source: Zillow Rentals | ||
Neighborhood: Minor
- Special offer! $500 off first months rent if start date prior to October 15thExpires October 11, 2025

