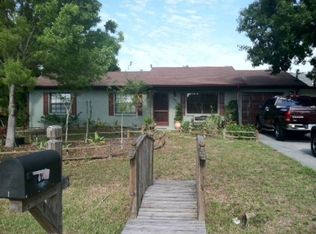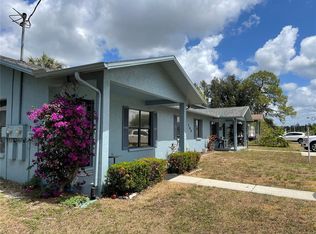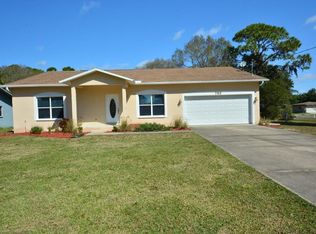Sold for $490,000 on 07/15/25
$490,000
707 9th Ave SW, Ruskin, FL 33570
5beds
2,385sqft
Single Family Residence
Built in 2007
0.36 Acres Lot
$483,300 Zestimate®
$205/sqft
$2,445 Estimated rent
Home value
$483,300
$445,000 - $522,000
$2,445/mo
Zestimate® history
Loading...
Owner options
Explore your selling options
What's special
Welcome to this spacious and beautifully appointed 5-bedroom, 3-bath home with a 3-car garage, located in the heart of Ruskin with NO HOA OR CDD. From the oversized driveway to the thoughtfully upgraded interior, this home offers style, comfort, and modern convenience throughout. Step inside to an open floor plan with elegant double tray ceiling, and new luxury waterproof vinyl flooring. The main living area showcases a stunning built-in entertainment center with a luxury electric fireplace, creating a warm and inviting focal point. Updated lighting and expansive windows fill the space with natural light. The kitchen is a chef’s delight with tile flooring, abundant cabinet space, sleek stone countertops, and stainless steel appliances. The spacious primary suite features sliding doors that lead to the screened-in back patio, along with a spa-like en suite bath that includes a private water closet, stand-up shower, double vanity, and a relaxing soaking tub. All bedrooms and the laundry room are conveniently located on the first floor. Upstairs, a versatile loft/theater room includes a full bathroom and additional storage space—perfect for entertaining or creating a private retreat. Out back, enjoy Florida living year-round in the screened-in patio, which is partially covered and equipped with ceiling fans for added comfort. The fully fenced yard features elegant wrought iron fencing for both privacy and style. Ideally located just minutes from world-renowned beaches, waterfront parks, boat ramps, and major commuter routes including I-75 and I-4, Tampa, Orlando, Sarasota and so much more. This exceptional home offers luxury, comfort, and convenience in one of Tampa Bay’s most sought-after locales.
Zillow last checked: 8 hours ago
Listing updated: July 15, 2025 at 12:18pm
Listing Provided by:
David Lovitch 845-629-7804,
KELLER WILLIAMS SOUTH SHORE 813-641-8300
Bought with:
Howard Washington, 3607177
ABALARIS
Source: Stellar MLS,MLS#: TB8390376 Originating MLS: Suncoast Tampa
Originating MLS: Suncoast Tampa

Facts & features
Interior
Bedrooms & bathrooms
- Bedrooms: 5
- Bathrooms: 3
- Full bathrooms: 3
Primary bedroom
- Features: Dual Sinks, En Suite Bathroom, Garden Bath, Stone Counters, Tub with Separate Shower Stall, Water Closet/Priv Toilet, Walk-In Closet(s)
- Level: First
- Area: 170.73 Square Feet
- Dimensions: 12.1x14.11
Bedroom 2
- Features: Built-in Closet
- Level: First
- Area: 163.2 Square Feet
- Dimensions: 12x13.6
Bedroom 3
- Features: Built-in Closet
- Level: First
- Area: 137.94 Square Feet
- Dimensions: 12.1x11.4
Bedroom 4
- Features: Built-in Closet
- Level: First
- Area: 122.21 Square Feet
- Dimensions: 12.1x10.1
Bedroom 5
- Features: En Suite Bathroom, Built-in Closet
- Level: Second
- Area: 258.38 Square Feet
- Dimensions: 15.11x17.1
Balcony porch lanai
- Level: First
- Area: 479.46 Square Feet
- Dimensions: 36.6x13.1
Dinette
- Level: First
- Area: 86.4 Square Feet
- Dimensions: 9x9.6
Dining room
- Level: First
- Area: 254.82 Square Feet
- Dimensions: 18.6x13.7
Family room
- Level: First
- Area: 315.9 Square Feet
- Dimensions: 16.2x19.5
Kitchen
- Features: Bar
- Level: First
- Area: 165.8 Square Feet
- Dimensions: 10.11x16.4
Living room
- Level: First
- Area: 175.68 Square Feet
- Dimensions: 12.2x14.4
Utility room
- Level: First
- Area: 60.39 Square Feet
- Dimensions: 6.1x9.9
Heating
- Central
Cooling
- Central Air
Appliances
- Included: Dishwasher, Microwave, Range, Refrigerator
- Laundry: Inside, Laundry Room
Features
- Ceiling Fan(s), Eating Space In Kitchen, High Ceilings, Kitchen/Family Room Combo, Living Room/Dining Room Combo, Open Floorplan, Primary Bedroom Main Floor, Solid Surface Counters, Solid Wood Cabinets, Tray Ceiling(s), Walk-In Closet(s)
- Flooring: Carpet, Ceramic Tile, Luxury Vinyl
- Doors: Sliding Doors
- Windows: Skylight(s)
- Has fireplace: Yes
- Fireplace features: Electric, Living Room
Interior area
- Total structure area: 3,699
- Total interior livable area: 2,385 sqft
Property
Parking
- Total spaces: 3
- Parking features: Driveway, Oversized
- Attached garage spaces: 3
- Has uncovered spaces: Yes
Features
- Levels: Two
- Stories: 2
- Patio & porch: Covered, Front Porch, Rear Porch, Screened
Lot
- Size: 0.36 Acres
- Dimensions: 90 x 173
- Features: City Lot, In County, Level
- Residential vegetation: Mature Landscaping
Details
- Parcel number: U0732191V900000001045.0
- Zoning: RSC-6
- Special conditions: None
Construction
Type & style
- Home type: SingleFamily
- Architectural style: Contemporary
- Property subtype: Single Family Residence
Materials
- Block, Stucco
- Foundation: Slab
- Roof: Shingle
Condition
- New construction: No
- Year built: 2007
Utilities & green energy
- Sewer: Public Sewer
- Water: Public
- Utilities for property: Cable Available, Electricity Available
Community & neighborhood
Location
- Region: Ruskin
- Subdivision: GORES ADD TO RUSKIN FLOR
HOA & financial
HOA
- Has HOA: No
Other fees
- Pet fee: $0 monthly
Other financial information
- Total actual rent: 0
Other
Other facts
- Listing terms: Cash,Conventional,FHA,VA Loan
- Ownership: Fee Simple
- Road surface type: Asphalt
Price history
| Date | Event | Price |
|---|---|---|
| 7/15/2025 | Sold | $490,000+0%$205/sqft |
Source: | ||
| 6/5/2025 | Pending sale | $489,900$205/sqft |
Source: | ||
| 5/29/2025 | Listed for sale | $489,900-1%$205/sqft |
Source: | ||
| 5/21/2025 | Listing removed | $495,000$208/sqft |
Source: | ||
| 4/16/2025 | Price change | $495,000-4.8%$208/sqft |
Source: | ||
Public tax history
| Year | Property taxes | Tax assessment |
|---|---|---|
| 2024 | $8,227 +4.1% | $441,986 +4.2% |
| 2023 | $7,903 +87.2% | $424,322 +64.1% |
| 2022 | $4,221 +1.1% | $258,497 +3% |
Find assessor info on the county website
Neighborhood: 33570
Nearby schools
GreatSchools rating
- 4/10Ruskin Elementary SchoolGrades: PK-5Distance: 0.7 mi
- 2/10Shields Middle SchoolGrades: 6-8Distance: 5 mi
- 4/10Lennard High SchoolGrades: 9-12Distance: 2.3 mi
Get a cash offer in 3 minutes
Find out how much your home could sell for in as little as 3 minutes with a no-obligation cash offer.
Estimated market value
$483,300
Get a cash offer in 3 minutes
Find out how much your home could sell for in as little as 3 minutes with a no-obligation cash offer.
Estimated market value
$483,300


