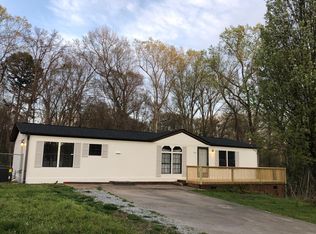Sold for $203,000
$203,000
707 Bridge Rd, Taylors, SC 29687
3beds
1,076sqft
Single Family Residence, Residential
Built in 1965
0.46 Acres Lot
$204,300 Zestimate®
$189/sqft
$1,597 Estimated rent
Home value
$204,300
$190,000 - $221,000
$1,597/mo
Zestimate® history
Loading...
Owner options
Explore your selling options
What's special
WELL MAINTAINED BRICK RANCH This 3 bedroom home boasts UPDATED WINDOWS and NEW HVAC 6/23 HARWOOD FLOORS through most of home. The carport was enclosed over the years and is finished, but not heated and adds almost 200 sq ft of living space. Large laundry room with room for storage and a freezer! Wide driveway and 2 car metal carport. The main bath offers a WALK-IN TUB. Located close to everything, but on a large lot on a cul-de-sac street.
Zillow last checked: 8 hours ago
Listing updated: November 11, 2024 at 06:13am
Listed by:
LeAnne Carswell 864-380-5590,
Expert Real Estate Team
Bought with:
Joshua Chiu
ChuckTown Homes PB KW
Source: Greater Greenville AOR,MLS#: 1534845
Facts & features
Interior
Bedrooms & bathrooms
- Bedrooms: 3
- Bathrooms: 2
- Full bathrooms: 1
- 1/2 bathrooms: 1
- Main level bathrooms: 1
- Main level bedrooms: 3
Primary bedroom
- Area: 120
- Dimensions: 12 x 10
Bedroom 2
- Area: 120
- Dimensions: 12 x 10
Bedroom 3
- Area: 132
- Dimensions: 12 x 11
Primary bathroom
- Features: Half Bath
- Level: Main
Dining room
- Area: 132
- Dimensions: 12 x 11
Kitchen
- Area: 132
- Dimensions: 12 x 11
Living room
- Area: 168
- Dimensions: 14 x 12
Bonus room
- Area: 176
- Dimensions: 16 x 11
Heating
- Electric, Forced Air
Cooling
- Central Air, Electric
Appliances
- Included: Refrigerator, Electric Cooktop, Electric Oven, Range, Electric Water Heater
- Laundry: 1st Floor, Walk-in, Electric Dryer Hookup, Washer Hookup, Laundry Room
Features
- Ceiling Fan(s), Ceiling Smooth, Laminate Counters, Pantry
- Flooring: Wood, Vinyl, Luxury Vinyl
- Windows: Tilt Out Windows, Vinyl/Aluminum Trim, Insulated Windows, Window Treatments
- Basement: None
- Attic: Pull Down Stairs,Storage
- Has fireplace: No
- Fireplace features: None
Interior area
- Total structure area: 1,076
- Total interior livable area: 1,076 sqft
Property
Parking
- Total spaces: 2
- Parking features: Detached Carport, Carport, Parking Pad, Concrete
- Garage spaces: 2
- Has carport: Yes
- Has uncovered spaces: Yes
Features
- Levels: One
- Stories: 1
- Patio & porch: Front Porch
Lot
- Size: 0.46 Acres
- Dimensions: 99 x 196
- Features: Cul-De-Sac, Sloped, 1/2 Acre or Less
- Topography: Level
Details
- Parcel number: T007000111400
Construction
Type & style
- Home type: SingleFamily
- Architectural style: Ranch
- Property subtype: Single Family Residence, Residential
Materials
- Brick Veneer
- Foundation: Crawl Space
- Roof: Composition
Condition
- Year built: 1965
Utilities & green energy
- Sewer: Public Sewer
- Water: Public
- Utilities for property: Cable Available
Community & neighborhood
Security
- Security features: Smoke Detector(s)
Community
- Community features: None
Location
- Region: Taylors
- Subdivision: None
Price history
| Date | Event | Price |
|---|---|---|
| 11/8/2024 | Sold | $203,000+1.5%$189/sqft |
Source: | ||
| 10/7/2024 | Contingent | $200,000$186/sqft |
Source: | ||
| 9/21/2024 | Listed for sale | $200,000$186/sqft |
Source: | ||
| 8/18/2024 | Contingent | $200,000$186/sqft |
Source: | ||
| 8/14/2024 | Listed for sale | $200,000$186/sqft |
Source: | ||
Public tax history
| Year | Property taxes | Tax assessment |
|---|---|---|
| 2024 | $183 +0.7% | $69,130 |
| 2023 | $182 +6.1% | $69,130 |
| 2022 | $171 -21.8% | $69,130 |
Find assessor info on the county website
Neighborhood: 29687
Nearby schools
GreatSchools rating
- 6/10Taylors Elementary SchoolGrades: K-5Distance: 2.8 mi
- 8/10Northwood Middle SchoolGrades: 6-8Distance: 2.7 mi
- 10/10Riverside High SchoolGrades: 9-12Distance: 2 mi
Schools provided by the listing agent
- Elementary: Taylors
- Middle: Northwood
- High: Riverside
Source: Greater Greenville AOR. This data may not be complete. We recommend contacting the local school district to confirm school assignments for this home.
Get a cash offer in 3 minutes
Find out how much your home could sell for in as little as 3 minutes with a no-obligation cash offer.
Estimated market value$204,300
Get a cash offer in 3 minutes
Find out how much your home could sell for in as little as 3 minutes with a no-obligation cash offer.
Estimated market value
$204,300
