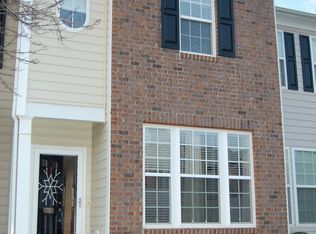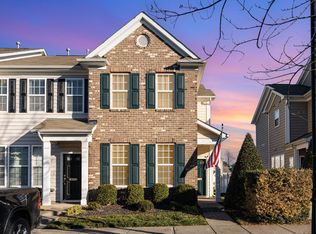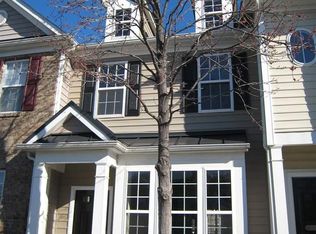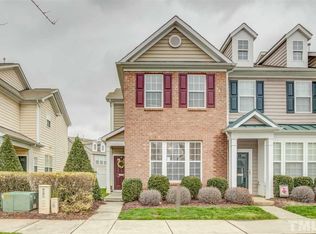Open floor plan with gas log fireplace in the desirable Renaissance Park! Solid surface countertops in the Kitchen! Fridge, washer and dryer convey. All bedrooms located on the top floor with plenty of storage and walk in closets. Half bath located on main floor with storage closet and patio in backyard. Community amenities include pool, tennis, volleyball and clubhouse. Just minutes from downtown!
This property is off market, which means it's not currently listed for sale or rent on Zillow. This may be different from what's available on other websites or public sources.



