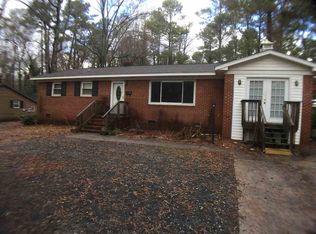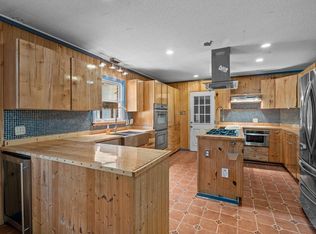A whole lot of home ready to make your own * 3 bedrooms up and 1 down * Good size rooms & lots of closets & outside storage shed * New stove, paint & carpet * Downstairs potential for office or in law suite * Faces Ashley Street instead of Carver * Owner raised his family in this home and has rented it out the past few years.
This property is off market, which means it's not currently listed for sale or rent on Zillow. This may be different from what's available on other websites or public sources.

