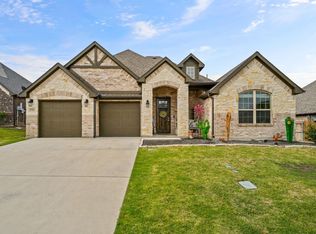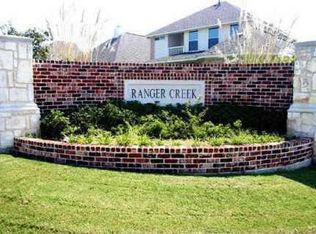This home offers a high cathedral ceiling in living & 10' tall stone fireplace! Built by JBM Homes, who take pride in their work & build every home like it is their own. This amazing beauty includes a 6' fence, gutters, landscaping, spray foam insulation, all kitchen appliances, split bedrooms & huge back patio! MUD room off laundry. Outstanding features- 10' & 9' ceilings, Granite, custom cabinets, Bronze fixtures & crown molding in L&M.
This property is off market, which means it's not currently listed for sale or rent on Zillow. This may be different from what's available on other websites or public sources.

