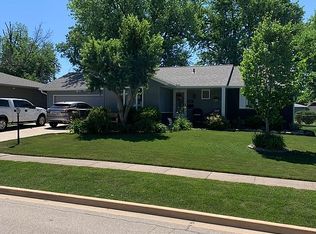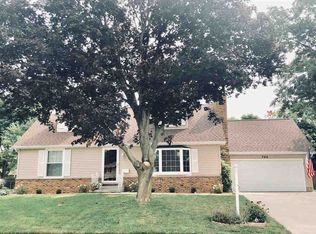Sold for $229,900
$229,900
707 Devonshire Rd, Washington, IL 61571
3beds
1,931sqft
Single Family Residence, Residential
Built in 1972
0.3 Acres Lot
$236,500 Zestimate®
$119/sqft
$2,092 Estimated rent
Home value
$236,500
$192,000 - $291,000
$2,092/mo
Zestimate® history
Loading...
Owner options
Explore your selling options
What's special
Sold—One Time Show. Classic ranch on a corner lot in popular Devonshire Estates. Living room features hardwood flooring. Spacious vaulted family room with gas fireplace and slider to brick patio. Hall bath features tiled floor, walls, and tub surround. Eat-in kitchen with oak cabinets—ready for your updates. Finished basement includes potential 4th bedroom (closet, no egress) which also makes a good office space, rec room, second full bath, laundry room, workshop room and mechanical/storage room. Spray foam insulation for added efficiency. Side-load attached garage, large yard, and brand-new sidewalk in front. Convenient to schools, pool, and park. All appliances stay but are not warranted.
Zillow last checked: 8 hours ago
Listing updated: October 18, 2025 at 01:37pm
Listed by:
Melissa R Stevenson Pref:309-256-0649,
Keller Williams Revolution
Bought with:
Kavan Shay, 475156492
Jim Maloof Realty, Inc.
Source: RMLS Alliance,MLS#: PA1261693 Originating MLS: Peoria Area Association of Realtors
Originating MLS: Peoria Area Association of Realtors

Facts & features
Interior
Bedrooms & bathrooms
- Bedrooms: 3
- Bathrooms: 2
- Full bathrooms: 2
Bedroom 1
- Level: Main
- Dimensions: 11ft 5in x 15ft 0in
Bedroom 2
- Level: Main
- Dimensions: 10ft 3in x 12ft 1in
Bedroom 3
- Level: Main
- Dimensions: 9ft 3in x 9ft 8in
Other
- Level: Basement
- Dimensions: 11ft 8in x 12ft 11in
Other
- Area: 755
Additional level
- Area: 0
Additional room 2
- Description: Storage
- Level: Basement
Family room
- Level: Main
- Dimensions: 13ft 5in x 15ft 6in
Kitchen
- Level: Main
- Dimensions: 10ft 0in x 20ft 6in
Laundry
- Level: Basement
- Dimensions: 8ft 0in x 9ft 3in
Living room
- Level: Main
- Dimensions: 13ft 5in x 20ft 1in
Main level
- Area: 1176
Recreation room
- Level: Basement
- Dimensions: 12ft 11in x 26ft 8in
Heating
- Forced Air
Cooling
- Central Air
Appliances
- Included: Dishwasher, Disposal, Range Hood, Range, Refrigerator, Washer, Dryer, Water Purifier, Gas Water Heater
Features
- Ceiling Fan(s)
- Windows: Replacement Windows
- Basement: Finished,Full
- Number of fireplaces: 1
- Fireplace features: Gas Log, Family Room
Interior area
- Total structure area: 1,176
- Total interior livable area: 1,931 sqft
Property
Parking
- Total spaces: 2
- Parking features: Attached, Garage Faces Side
- Attached garage spaces: 2
- Details: Number Of Garage Remotes: 2
Features
- Patio & porch: Patio, Porch
Lot
- Size: 0.30 Acres
- Dimensions: 115 x 105 x 162 x 120
- Features: Corner Lot, Level
Details
- Parcel number: 020214204008
- Other equipment: Radon Mitigation System
Construction
Type & style
- Home type: SingleFamily
- Architectural style: Ranch
- Property subtype: Single Family Residence, Residential
Materials
- Brick, Vinyl Siding
- Foundation: Block
- Roof: Shingle
Condition
- New construction: No
- Year built: 1972
Utilities & green energy
- Sewer: Public Sewer
- Water: Public
Green energy
- Energy efficient items: High Efficiency Heating
Community & neighborhood
Location
- Region: Washington
- Subdivision: Devonshire Estates
Other
Other facts
- Road surface type: Paved
Price history
| Date | Event | Price |
|---|---|---|
| 10/17/2025 | Sold | $229,900+31.4%$119/sqft |
Source: | ||
| 8/24/2011 | Listing removed | $174,900$91/sqft |
Source: NCI #1125489 Report a problem | ||
| 6/1/2011 | Price change | $174,900-2.8%$91/sqft |
Source: WRC, Inc. Realtors #1125489 Report a problem | ||
| 3/31/2011 | Listed for sale | $179,900+19.1%$93/sqft |
Source: WRC, Inc. Realtors #1125489 Report a problem | ||
| 4/26/2007 | Sold | $151,000$78/sqft |
Source: Public Record Report a problem | ||
Public tax history
| Year | Property taxes | Tax assessment |
|---|---|---|
| 2024 | $5,101 +5.4% | $67,510 +7.8% |
| 2023 | $4,841 +5.2% | $62,630 +7% |
| 2022 | $4,601 +4.1% | $58,520 +2.5% |
Find assessor info on the county website
Neighborhood: 61571
Nearby schools
GreatSchools rating
- 10/10Washington Middle SchoolGrades: 5-8Distance: 0.3 mi
- 9/10Washington Community High SchoolGrades: 9-12Distance: 0.9 mi
- 7/10Lincoln Grade SchoolGrades: PK-4Distance: 0.5 mi
Schools provided by the listing agent
- High: Washington
Source: RMLS Alliance. This data may not be complete. We recommend contacting the local school district to confirm school assignments for this home.
Get pre-qualified for a loan
At Zillow Home Loans, we can pre-qualify you in as little as 5 minutes with no impact to your credit score.An equal housing lender. NMLS #10287.

