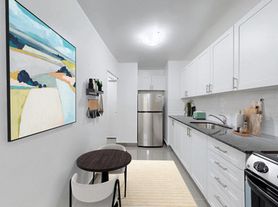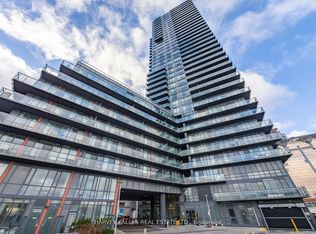Explore the interactive virtual tour for a complete walk through of this upgraded loft style suite. This open concept 1 + den condo features nine foot exposed concrete ceilings, new floors, stainless steel appliances, caesar stone counters, a glass backsplash, and a custom kitchen island with storage. The bedroom has a sliding glass privacy door and a full mirror closet. The den offers valuable flexible space that works well as a home office or reading nook. A private outdoor entrance and spacious patio expand your living area and provide an ideal spot for morning coffee or evening downtime. Upgrades include a new walk in shower, new bathroom closet and baseboards, a new double deep kitchen sink, a new patio door window, and fresh paint. The fridge, stove, dishwasher, and microwave are brand new. The washer and dryer are one year old. 707 Lofts is a five storey boutique residence known for loft inspired layouts, floor to ceiling windows, and efficient designs suited to a modern live work lifestyle. Amenities include a party room and well maintained common spaces.**Parking and locker included.** Located steps from Bloor Street West and Bloorcourt Village, the neighbourhood offers cafes, restaurants, bars, and boutique shops. College Street and Little Italy provide even more dining and nightlife options just south of the building. Transit access is excellent with Ossington Station close by. Palmerston Little Italy is a mature and vibrant community with tree lined streets, character homes, and an energetic local atmosphere.
Apartment for rent
C$2,400/mo
707 Dovercourt Rd #107, Toronto, ON M6H 0B5
2beds
Price may not include required fees and charges.
Apartment
Available now
Air conditioner, central air
Ensuite laundry
1 Parking space parking
Natural gas, forced air
What's special
Upgraded loft style suiteNew floorsStainless steel appliancesCaesar stone countersGlass backsplashFull mirror closetPrivate outdoor entrance
- 4 days |
- -- |
- -- |
Travel times
Looking to buy when your lease ends?
Consider a first-time homebuyer savings account designed to grow your down payment with up to a 6% match & a competitive APY.
Facts & features
Interior
Bedrooms & bathrooms
- Bedrooms: 2
- Bathrooms: 1
- Full bathrooms: 1
Heating
- Natural Gas, Forced Air
Cooling
- Air Conditioner, Central Air
Appliances
- Laundry: Ensuite
Property
Parking
- Total spaces: 1
- Details: Contact manager
Features
- Exterior features: Balcony, Building Insurance included in rent, Ensuite, Heating included in rent, Heating system: Forced Air, Heating: Gas, Lot Features: Park, Public Transit, School, Park, Parking included in rent, Public Transit, School, TSCC, Terrace Balcony, Water included in rent
Construction
Type & style
- Home type: Apartment
- Property subtype: Apartment
Utilities & green energy
- Utilities for property: Water
Community & HOA
Location
- Region: Toronto
Financial & listing details
- Lease term: Contact For Details
Price history
Price history is unavailable.

