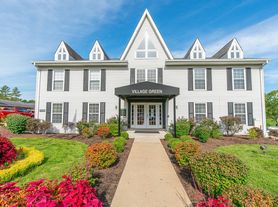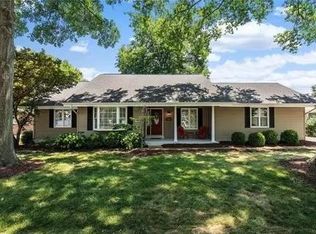For Rent Beautiful 4 Bedroom Ranch in Parkway West!
This spacious 4 bedroom, 2 full bath ranch-style home has all the updates and charm you've been looking for! With hardwood floors, crown molding, plantation shutters, and even central vacuum, it's designed for both comfort and convenience.
The family room is open to the kitchen and features a cozy wood-burning fireplace plus a sliding door that takes you out to a peaceful private patio.
Kitchen highlights:
Renovated with gorgeous granite solid-surface counters
Stainless steel gas range, built-in microwave, and dishwasher
42" custom cabinets with under-cabinet lighting
Lazy Susan, cookie sheet storage, and pull-out trash cabinet thoughtful touches everywhere!
The primary suite has a large walk-in closet, blackout top-down/bottom-up shades, and a spa-like bath with a dual-head shower. The hall bath is beautifully updated, and one of the secondary bedrooms even includes built-in bookcases and a desk.
Other great features:
Laundry hook-up on main floor and in basement
Flexible floor plan: living room could be a dining room, dining room could be an office
Fantastic location with quick highway access
In the sought-after Parkway West School District
Close to Ballwin parks and recreation
Tenant pays for utilities and lawn mowing. No smoking allowed
No or limited small pets allowed
Last month rent is due at signing
House for rent
Accepts Zillow applications
$3,500/mo
707 Dutch Mill Dr, Ballwin, MO 63011
4beds
2,092sqft
Price may not include required fees and charges.
Single family residence
Available now
-- Pets
Central air
Hookups laundry
Attached garage parking
Forced air
What's special
Cozy wood-burning fireplaceGorgeous granite solid-surface countersFlexible floor planLarge walk-in closetSpa-like bathHardwood floorsCrown molding
- 21 days |
- -- |
- -- |
Travel times
Facts & features
Interior
Bedrooms & bathrooms
- Bedrooms: 4
- Bathrooms: 2
- Full bathrooms: 2
Heating
- Forced Air
Cooling
- Central Air
Appliances
- Included: Dishwasher, Microwave, Oven, Refrigerator, WD Hookup
- Laundry: Hookups
Features
- WD Hookup, Walk In Closet
- Flooring: Hardwood
Interior area
- Total interior livable area: 2,092 sqft
Property
Parking
- Parking features: Attached
- Has attached garage: Yes
- Details: Contact manager
Features
- Exterior features: Heating system: Forced Air, Walk In Closet
Details
- Parcel number: 21R340405
Construction
Type & style
- Home type: SingleFamily
- Property subtype: Single Family Residence
Community & HOA
Location
- Region: Ballwin
Financial & listing details
- Lease term: 1 Year
Price history
| Date | Event | Price |
|---|---|---|
| 9/17/2025 | Sold | -- |
Source: | ||
| 9/17/2025 | Listed for rent | $3,500$2/sqft |
Source: Zillow Rentals | ||
| 7/8/2025 | Pending sale | $419,000$200/sqft |
Source: | ||
| 7/3/2025 | Listed for sale | $419,000+90.5%$200/sqft |
Source: | ||
| 2/9/2013 | Listing removed | $219,900$105/sqft |
Source: Coldwell Banker Gundaker - #12014552 | ||

