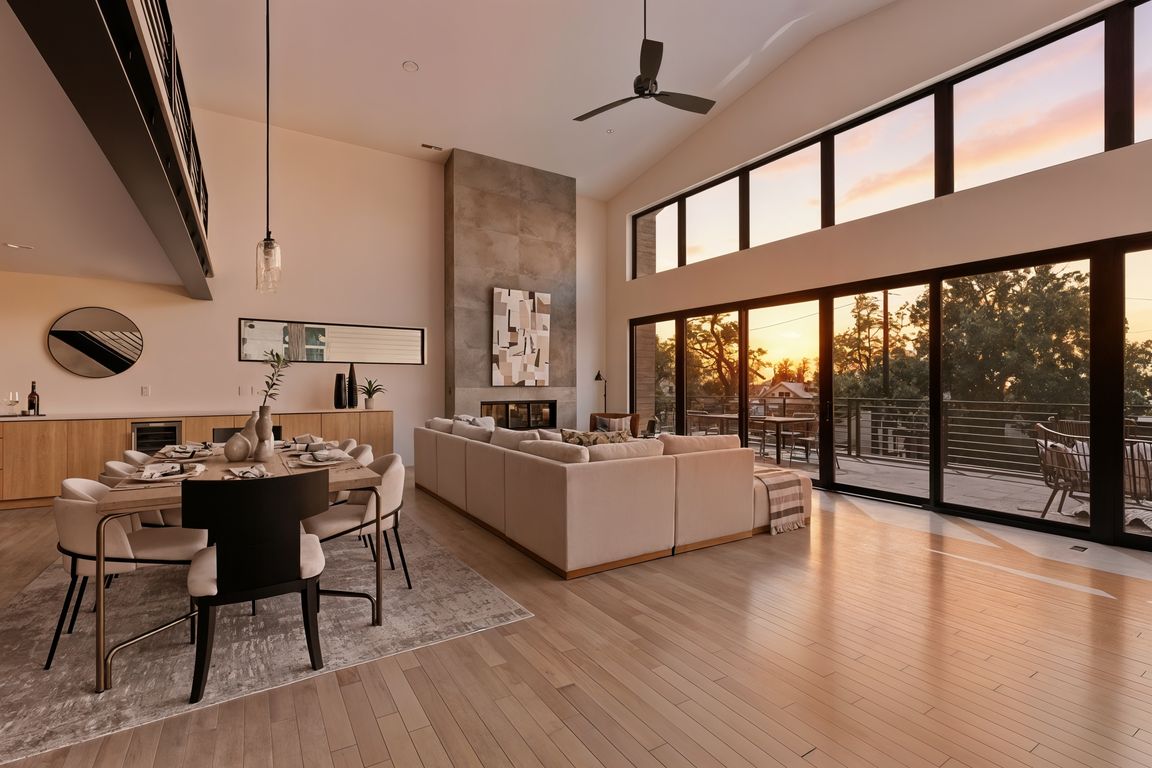
For salePrice cut: $65K (8/27)
$1,885,000
4beds
3,523sqft
707 E 9th Ave, Salt Lake City, UT 84103
4beds
3,523sqft
Single family residence
Built in 2024
4,791 sqft
3 Attached garage spaces
$535 price/sqft
What's special
City-light viewsOpulent guest suiteFront balconyHome office loftVaulted ceilingsExpansive pella windowsLow-maintenance yet inviting aesthetics
High in the coveted Avenues, this newly reimagined, contemporary home is finally back on the market and primed for someone who lives with purpose, moves with intention, and loves being home. The moment you arrive, the energy changes. Step inside and discover a sleek marriage of clean lines, Californian ease, ...
- 67 days |
- 3,250 |
- 162 |
Source: UtahRealEstate.com,MLS#: 2103871
Travel times
Living Room
Kitchen
Primary Bedroom
Zillow last checked: 7 hours ago
Listing updated: September 26, 2025 at 10:41am
Listed by:
Michael Perry 801-584-9998,
Real Broker, LLC
Source: UtahRealEstate.com,MLS#: 2103871
Facts & features
Interior
Bedrooms & bathrooms
- Bedrooms: 4
- Bathrooms: 4
- Full bathrooms: 3
- 1/2 bathrooms: 1
- Partial bathrooms: 1
- Main level bedrooms: 1
Rooms
- Room types: Master Bathroom
Primary bedroom
- Level: First
Heating
- Central, >= 95% efficiency
Cooling
- Central Air
Appliances
- Included: Freezer, Microwave, Range Hood, Refrigerator, Disposal, Gas Oven, Gas Range, Free-Standing Range
- Laundry: Electric Dryer Hookup
Features
- Dry Bar, Walk-In Closet(s)
- Flooring: Hardwood, Concrete
- Doors: Sliding Doors
- Windows: None, Double Pane Windows
- Basement: Daylight,Full,Walk-Out Access,Basement Entrance
- Number of fireplaces: 1
Interior area
- Total structure area: 3,523
- Total interior livable area: 3,523 sqft
- Finished area above ground: 2,589
- Finished area below ground: 934
Video & virtual tour
Property
Parking
- Total spaces: 7
- Parking features: Secured, Secured Parking
- Attached garage spaces: 3
- Uncovered spaces: 4
Features
- Stories: 3
- Patio & porch: Porch, Patio, Open Porch, Open Patio
- Exterior features: Balcony
- Fencing: Full
- Has view: Yes
- View description: Mountain(s), Valley
Lot
- Size: 4,791.6 Square Feet
- Features: Sprinkler: Auto-Full, Gentle Sloping, Drip Irrigation: Auto-Full
- Topography: Terrain Grad Slope
- Residential vegetation: Landscaping: Full, Xeriscaped
Details
- Additional structures: Workshop
- Parcel number: 0932154013
- Zoning: 1205
- Zoning description: Single-Family
Construction
Type & style
- Home type: SingleFamily
- Property subtype: Single Family Residence
Materials
- Composition, Stucco, Metal Siding
- Roof: Metal
Condition
- Blt./Standing
- New construction: No
- Year built: 2024
- Major remodel year: 2024
Details
- Warranty included: Yes
Utilities & green energy
- Sewer: Public Sewer, Sewer: Public
- Water: Culinary, Irrigation: Pressure
- Utilities for property: Natural Gas Connected, Electricity Connected, Sewer Connected, Water Connected
Community & HOA
Community
- Features: Sidewalks
HOA
- Has HOA: No
Location
- Region: Salt Lake City
Financial & listing details
- Price per square foot: $535/sqft
- Tax assessed value: $487,500
- Annual tax amount: $6,500
- Date on market: 8/4/2025
- Listing terms: Cash,Conventional
- Inclusions: Freezer, Microwave, Range Hood, Refrigerator
- Acres allowed for irrigation: 0
- Electric utility on property: Yes
- Road surface type: Paved