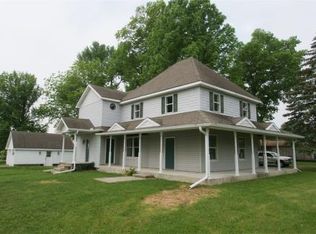Closed
$236,000
707 E Alto Rd, Kokomo, IN 46902
3beds
1,672sqft
Single Family Residence
Built in 1960
0.48 Acres Lot
$244,900 Zestimate®
$--/sqft
$1,739 Estimated rent
Home value
$244,900
$206,000 - $291,000
$1,739/mo
Zestimate® history
Loading...
Owner options
Explore your selling options
What's special
This beautifully renovated ranch-style home has many updates including a new roof, exterior doors, flooring, bathroom vanities, lighting, granite countertops, backsplash, paint throughout, and more! Featuring 3 spacious bedrooms and 2 full bathrooms, including a private en suite in the primary bedroom, this home is move-in ready and designed for easy, single-level living. Enjoy cooking and entertaining in the large eat-in kitchen, complete with granite countertops, newer appliances, and generous space for dining. The expansive backyard boasts a brand-new wood deck, perfect for outdoor gatherings or quiet relaxation. Additional highlights include a concrete driveway and 2 car garage for convenient parking. The exterior features brick and vinyl for low-maintenance living.
Zillow last checked: 8 hours ago
Listing updated: July 18, 2025 at 09:06am
Listed by:
Jennifer Gilbert Cell:765-210-9334,
True Realty
Bought with:
Justin Pugh, RB21000497
The Wyman Group
Source: IRMLS,MLS#: 202520455
Facts & features
Interior
Bedrooms & bathrooms
- Bedrooms: 3
- Bathrooms: 2
- Full bathrooms: 2
- Main level bedrooms: 3
Bedroom 1
- Level: Main
Bedroom 2
- Level: Main
Dining room
- Level: Main
- Area: 192
- Dimensions: 16 x 12
Kitchen
- Level: Main
- Area: 121
- Dimensions: 11 x 11
Living room
- Level: Main
- Area: 330
- Dimensions: 22 x 15
Heating
- Hot Water
Cooling
- Central Air
Appliances
- Included: Range/Oven Hook Up Elec, Dishwasher, Microwave, Refrigerator, Electric Range, Gas Water Heater
- Laundry: Electric Dryer Hookup
Features
- 1st Bdrm En Suite, Ceiling Fan(s), Walk-In Closet(s), Stone Counters, Eat-in Kitchen, Split Br Floor Plan, Stand Up Shower, Tub/Shower Combination, Main Level Bedroom Suite
- Flooring: Carpet, Vinyl, Ceramic Tile
- Windows: Window Treatments, Blinds
- Basement: Crawl Space
- Number of fireplaces: 1
- Fireplace features: Family Room
Interior area
- Total structure area: 1,672
- Total interior livable area: 1,672 sqft
- Finished area above ground: 1,672
- Finished area below ground: 0
Property
Parking
- Total spaces: 2
- Parking features: Attached, Concrete
- Attached garage spaces: 2
- Has uncovered spaces: Yes
Features
- Levels: One
- Stories: 1
- Patio & porch: Deck
Lot
- Size: 0.48 Acres
- Dimensions: 75 x 300
- Features: Level, City/Town/Suburb
Details
- Additional structures: Shed
- Parcel number: 341018326004.000015
- Zoning: R1
Construction
Type & style
- Home type: SingleFamily
- Architectural style: Ranch
- Property subtype: Single Family Residence
Materials
- Brick, Vinyl Siding
- Foundation: Slab
- Roof: Shingle
Condition
- New construction: No
- Year built: 1960
Utilities & green energy
- Electric: Duke Energy Indiana
- Gas: NIPSCO
- Sewer: Septic Tank
- Water: City, Indiana American Water Co
Green energy
- Energy efficient items: Appliances, Doors
Community & neighborhood
Community
- Community features: None
Location
- Region: Kokomo
- Subdivision: None
Other
Other facts
- Listing terms: Cash,Conventional,FHA,VA Loan
Price history
| Date | Event | Price |
|---|---|---|
| 7/17/2025 | Sold | $236,000-5.6% |
Source: | ||
| 7/10/2025 | Pending sale | $249,900 |
Source: | ||
| 6/7/2025 | Price change | $249,900-3.8% |
Source: | ||
| 5/31/2025 | Listed for sale | $259,900+299.8% |
Source: | ||
| 5/1/2020 | Sold | $65,000-18.6% |
Source: | ||
Public tax history
| Year | Property taxes | Tax assessment |
|---|---|---|
| 2024 | $1,680 +12% | $180,700 +7.6% |
| 2023 | $1,500 +20.2% | $168,000 +12.8% |
| 2022 | $1,248 +7.6% | $149,000 +20.2% |
Find assessor info on the county website
Neighborhood: 46902
Nearby schools
GreatSchools rating
- 4/10Taylor Primary SchoolGrades: PK-4Distance: 1 mi
- 4/10Taylor Middle SchoolGrades: 5-8Distance: 3.4 mi
- 3/10Taylor High SchoolGrades: 9-12Distance: 3.5 mi
Schools provided by the listing agent
- Elementary: Taylor
- Middle: Taylor
- High: Taylor
- District: Taylor Community School Corp.
Source: IRMLS. This data may not be complete. We recommend contacting the local school district to confirm school assignments for this home.
Get pre-qualified for a loan
At Zillow Home Loans, we can pre-qualify you in as little as 5 minutes with no impact to your credit score.An equal housing lender. NMLS #10287.
