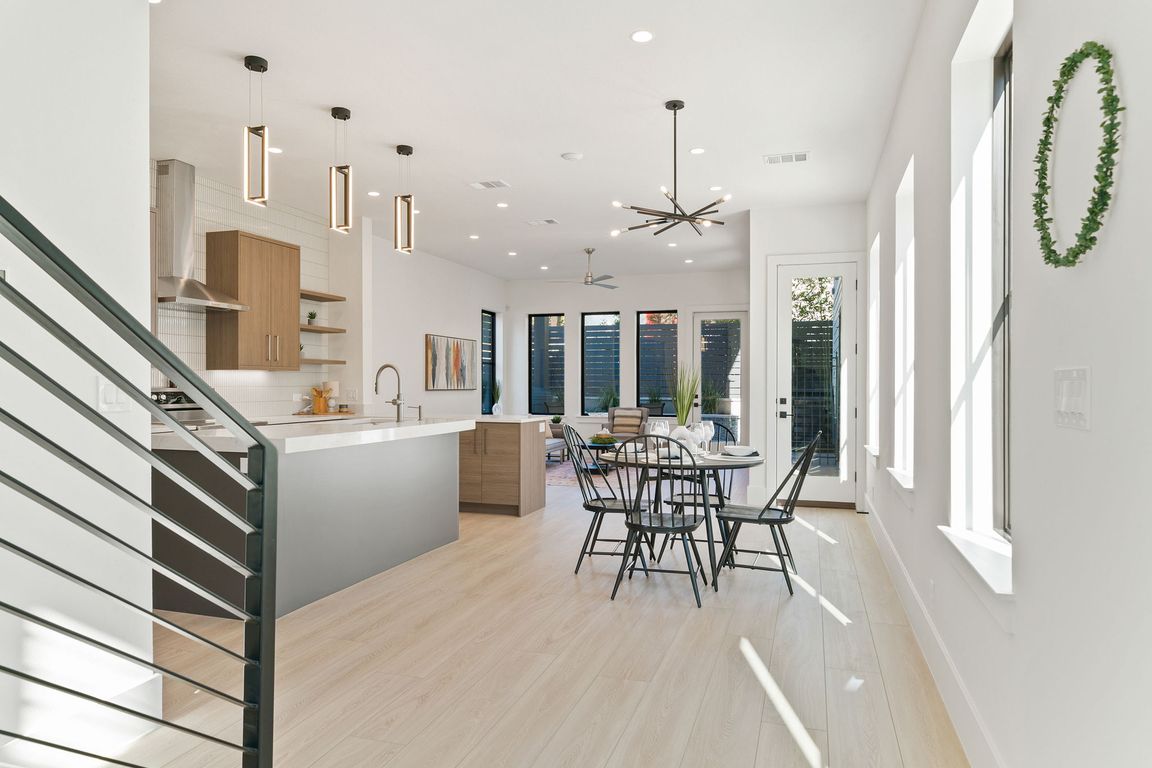
New constructionPrice cut: $24.9K (11/23)
$875,000
4beds
2,348sqft
707 E HUISACHE AVE, San Antonio, TX 78212
4beds
2,348sqft
Single family residence
Built in 2024
3,876 sqft
1 Garage space
$373 price/sqft
What's special
High ceilingsBeautifully integrated cocktail poolLiving bamboo wallAbundant large windowsLuxurious powder roomQuartz countertopsCovered patio
Be a Luxury Leader in the River Road Neighborhood. Nothing like this has ever been built in this highly sought after community - one of the most unique and desirable locations in San Antonio. Three houses down from Davis Park and the River Road Community Gardens. Steps to great dining ...
- 643 days |
- 808 |
- 63 |
Source: LERA MLS,MLS#: 1754837
Travel times
Kitchen
Living Room
Primary Bedroom
Zillow last checked: 8 hours ago
Listing updated: November 23, 2025 at 05:29am
Listed by:
David Abrahams TREC #719953 (253) 310-1973,
Phyllis Browning Company
Source: LERA MLS,MLS#: 1754837
Facts & features
Interior
Bedrooms & bathrooms
- Bedrooms: 4
- Bathrooms: 5
- Full bathrooms: 4
- 1/2 bathrooms: 1
Primary bedroom
- Area: 169
- Dimensions: 13 x 13
Bedroom 2
- Area: 182
- Dimensions: 14 x 13
Bedroom 3
- Area: 210
- Dimensions: 15 x 14
Bedroom 4
- Area: 180
- Dimensions: 12 x 15
Primary bathroom
- Features: Shower Only, Double Vanity
- Area: 40
- Dimensions: 5 x 8
Dining room
- Area: 180
- Dimensions: 9 x 20
Kitchen
- Area: 162
- Dimensions: 9 x 18
Living room
- Area: 240
- Dimensions: 15 x 16
Heating
- Heat Pump, Electric
Cooling
- Central Air, Other
Appliances
- Included: Cooktop, Microwave, Range, Refrigerator, Disposal, Dishwasher, Plumbed For Ice Maker, Plumb for Water Softener, Electric Cooktop
- Laundry: Laundry Closet, Washer Hookup, Dryer Connection
Features
- One Living Area, Liv/Din Combo, Eat-in Kitchen, Two Eating Areas, Kitchen Island, Breakfast Bar, Utility Room Inside, 1st Floor Lvl/No Steps, High Ceilings, Open Floorplan, High Speed Internet, Walk-In Closet(s), Master Downstairs, Ceiling Fan(s), Chandelier, Solid Counter Tops, Custom Cabinets
- Flooring: Vinyl
- Has basement: No
- Attic: Access Only,Pull Down Stairs
- Has fireplace: No
- Fireplace features: Not Applicable
Interior area
- Total interior livable area: 2,348 sqft
Video & virtual tour
Property
Parking
- Total spaces: 1
- Parking features: One Car Garage, Detached, Garage Door Opener, Utility Area in Garage, Street Parking Only
- Garage spaces: 1
- Has uncovered spaces: Yes
Features
- Levels: Two
- Stories: 2
- Patio & porch: Patio, Covered, Deck
- Has private pool: Yes
- Pool features: In Ground, Heated
- Fencing: Privacy
Lot
- Size: 3,876.84 Square Feet
- Features: Curbs, Fire Hydrant w/in 500'
Details
- Additional structures: Second Residence
- Parcel number: 060770010050
Construction
Type & style
- Home type: SingleFamily
- Architectural style: Contemporary
- Property subtype: Single Family Residence
Materials
- Siding
- Foundation: Slab
- Roof: Composition
Condition
- New Construction
- New construction: Yes
- Year built: 2024
Details
- Builder name: Fisher Brothers
Utilities & green energy
- Electric: CPS
- Sewer: SAWS, Sewer System
- Water: SAWS
- Utilities for property: Cable Available
Community & HOA
Community
- Features: Golf, Playground, Jogging Trails, Bike Trails, Lake/River Park, Other
- Security: Smoke Detector(s), Prewired
- Subdivision: River Road
Location
- Region: San Antonio
Financial & listing details
- Price per square foot: $373/sqft
- Tax assessed value: $585,000
- Annual tax amount: $3,520
- Price range: $875K - $875K
- Date on market: 2/29/2024
- Cumulative days on market: 643 days
- Listing terms: Conventional,FHA,VA Loan,Cash
- Road surface type: Paved