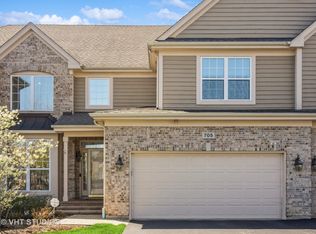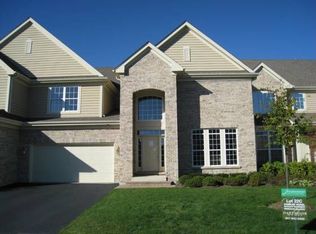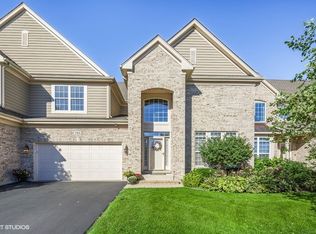Closed
$742,000
707 Fieldstone Ct, Inverness, IL 60010
3beds
3,000sqft
Townhouse, Single Family Residence
Built in 2008
3,597 Square Feet Lot
$712,000 Zestimate®
$247/sqft
$4,221 Estimated rent
Home value
$712,000
$676,000 - $748,000
$4,221/mo
Zestimate® history
Loading...
Owner options
Explore your selling options
What's special
This is an expanded Danbury end-unit model with a first floor primary bedroom, finished walkout lower level and cul-de-sac location! This home is beautiful and completely move-in ready. The unit is approximately 3,000 square foot on the main and second floors. There is the additional full finished walkout lower level with large recreation room, office, full bath and storage. One of the best I have seen in Weatherstone!
Zillow last checked: 8 hours ago
Listing updated: November 12, 2025 at 09:33am
Listing courtesy of:
Chris Jacobs 847-401-4859,
Century 21 Circle
Bought with:
Kathleen Yates, CSC
HomeSmart Connect LLC
Source: MRED as distributed by MLS GRID,MLS#: 12433259
Facts & features
Interior
Bedrooms & bathrooms
- Bedrooms: 3
- Bathrooms: 4
- Full bathrooms: 3
- 1/2 bathrooms: 1
Primary bedroom
- Features: Flooring (Carpet), Window Treatments (All), Bathroom (Full, Double Sink, Tub & Separate Shwr)
- Level: Main
- Area: 306 Square Feet
- Dimensions: 18X17
Bedroom 2
- Features: Flooring (Carpet), Window Treatments (All)
- Level: Second
- Area: 289 Square Feet
- Dimensions: 17X17
Bedroom 3
- Features: Flooring (Carpet), Window Treatments (All)
- Level: Second
- Area: 196 Square Feet
- Dimensions: 14X14
Dining room
- Features: Flooring (Carpet), Window Treatments (All)
- Level: Main
- Area: 150 Square Feet
- Dimensions: 15X10
Family room
- Features: Flooring (Hardwood), Window Treatments (All)
- Level: Main
- Area: 336 Square Feet
- Dimensions: 21X16
Kitchen
- Features: Flooring (Ceramic Tile), Window Treatments (All)
- Level: Main
- Area: 260 Square Feet
- Dimensions: 26X10
Laundry
- Features: Flooring (Ceramic Tile)
- Level: Main
- Area: 48 Square Feet
- Dimensions: 08X06
Living room
- Features: Flooring (Carpet), Window Treatments (All)
- Level: Main
- Area: 180 Square Feet
- Dimensions: 15X12
Loft
- Features: Flooring (Carpet)
- Level: Second
- Area: 260 Square Feet
- Dimensions: 20X13
Office
- Features: Flooring (Carpet), Window Treatments (All)
- Level: Basement
- Area: 198 Square Feet
- Dimensions: 18X11
Recreation room
- Features: Flooring (Carpet), Window Treatments (All)
- Level: Basement
- Area: 775 Square Feet
- Dimensions: 31X25
Heating
- Natural Gas, Forced Air
Cooling
- Central Air
Features
- Vaulted Ceiling(s), 1st Floor Bedroom, 1st Floor Full Bath, Storage, Walk-In Closet(s)
- Flooring: Hardwood
- Basement: Finished,Walk-Out Access
- Number of fireplaces: 2
- Fireplace features: Gas Log, Family Room, Basement
Interior area
- Total structure area: 0
- Total interior livable area: 3,000 sqft
Property
Parking
- Total spaces: 2
- Parking features: Asphalt, Garage Door Opener, Garage Owned, Attached, Garage
- Attached garage spaces: 2
- Has uncovered spaces: Yes
Accessibility
- Accessibility features: No Disability Access
Features
- Patio & porch: Deck
Lot
- Size: 3,597 sqft
- Features: Cul-De-Sac
Details
- Parcel number: 01123031140000
- Special conditions: None
- Other equipment: Water-Softener Owned
Construction
Type & style
- Home type: Townhouse
- Property subtype: Townhouse, Single Family Residence
Materials
- Brick, Cedar
- Foundation: Concrete Perimeter
- Roof: Asphalt
Condition
- New construction: No
- Year built: 2008
Details
- Builder model: Exp Danbury
Utilities & green energy
- Electric: Circuit Breakers
- Sewer: Public Sewer
- Water: Public
Community & neighborhood
Location
- Region: Inverness
- Subdivision: Weatherstone
HOA & financial
HOA
- Has HOA: Yes
- HOA fee: $600 monthly
- Services included: Insurance, Exterior Maintenance, Lawn Care, Snow Removal
Other
Other facts
- Listing terms: Conventional
- Ownership: Fee Simple w/ HO Assn.
Price history
| Date | Event | Price |
|---|---|---|
| 11/12/2025 | Sold | $742,000+24.3%$247/sqft |
Source: | ||
| 4/13/2020 | Sold | $597,000-2.1%$199/sqft |
Source: | ||
| 1/16/2020 | Pending sale | $609,900$203/sqft |
Source: Coldwell Banker Residential Brokerage - Northwest #10448333 Report a problem | ||
| 10/17/2019 | Price change | $609,900-2.4%$203/sqft |
Source: Coldwell Banker Residential Brokerage - Northwest #10448333 Report a problem | ||
| 9/4/2019 | Price change | $624,900-2.3%$208/sqft |
Source: Coldwell Banker Residential Brokerage - Northwest #10448333 Report a problem | ||
Public tax history
Tax history is unavailable.
Find assessor info on the county website
Neighborhood: 60010
Nearby schools
GreatSchools rating
- 9/10Grove Avenue Elementary SchoolGrades: K-5Distance: 1.2 mi
- 7/10Barrington Middle School- Prairie CampusGrades: 6-8Distance: 0.7 mi
- 10/10Barrington High SchoolGrades: 9-12Distance: 2.6 mi
Schools provided by the listing agent
- Elementary: Grove Avenue Elementary School
- Middle: Barrington Middle School Prairie
- High: Barrington High School
- District: 220
Source: MRED as distributed by MLS GRID. This data may not be complete. We recommend contacting the local school district to confirm school assignments for this home.
Get a cash offer in 3 minutes
Find out how much your home could sell for in as little as 3 minutes with a no-obligation cash offer.
Estimated market value
$712,000


