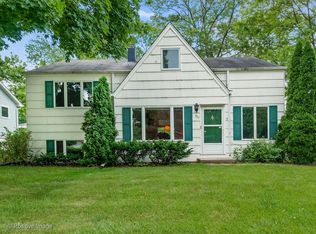Closed
$400,000
707 Inverness Rd, Lisle, IL 60532
3beds
1,336sqft
Single Family Residence
Built in 1959
0.27 Acres Lot
$414,600 Zestimate®
$299/sqft
$2,435 Estimated rent
Home value
$414,600
$377,000 - $456,000
$2,435/mo
Zestimate® history
Loading...
Owner options
Explore your selling options
What's special
Charming and move-in ready, this 3-bedroom, 1-bath home in Lisle's serene Oak View subdivision. Step inside to find a beautifully updated interior designed for both comfort and entertainment. The kitchen boasts an island and newer stainless steel appliances, including a brand-new range (2025) and a refrigerator and dishwasher (2020). The partially finished basement already includes a toilet and sink, providing an easy opportunity to add a half-bath. With a newer HVAC (2017), roof (2015), backup generator, gutter guards, and an outdoor gas line hookup, this home offers modern conveniences and peace of mind for years to come. Ideally situated just minutes from top-rated schools, shopping, and major highways, it's perfect for everyday living and commuting. Don't miss this Lisle gem!
Zillow last checked: 8 hours ago
Listing updated: March 30, 2025 at 01:21am
Listing courtesy of:
Dena Fischer 630-881-1583,
Weichert, Realtors - Homes by Presto
Bought with:
Nichole Dinino
Redfin Corporation
Source: MRED as distributed by MLS GRID,MLS#: 12268951
Facts & features
Interior
Bedrooms & bathrooms
- Bedrooms: 3
- Bathrooms: 1
- Full bathrooms: 1
Primary bedroom
- Features: Flooring (Hardwood)
- Level: Second
- Area: 182 Square Feet
- Dimensions: 14X13
Bedroom 2
- Features: Flooring (Hardwood)
- Level: Second
- Area: 195 Square Feet
- Dimensions: 15X13
Bedroom 3
- Features: Flooring (Hardwood)
- Level: Second
- Area: 120 Square Feet
- Dimensions: 12X10
Dining room
- Features: Flooring (Hardwood)
- Level: Main
- Area: 112 Square Feet
- Dimensions: 14X8
Kitchen
- Features: Kitchen (Island, Granite Counters), Flooring (Ceramic Tile)
- Level: Main
- Area: 196 Square Feet
- Dimensions: 14X14
Laundry
- Level: Basement
- Area: 48 Square Feet
- Dimensions: 8X6
Living room
- Features: Flooring (Hardwood)
- Level: Main
- Area: 286 Square Feet
- Dimensions: 22X13
Heating
- Natural Gas
Cooling
- Central Air
Appliances
- Included: Range, Dishwasher, Refrigerator, Washer, Dryer, Stainless Steel Appliance(s), Range Hood
Features
- Flooring: Hardwood
- Basement: Partially Finished,Daylight
Interior area
- Total structure area: 0
- Total interior livable area: 1,336 sqft
Property
Parking
- Total spaces: 2
- Parking features: Asphalt, Garage Door Opener, On Site, Garage Owned, Detached, Garage
- Garage spaces: 2
- Has uncovered spaces: Yes
Accessibility
- Accessibility features: No Disability Access
Lot
- Size: 0.27 Acres
- Dimensions: 151 X 77
Details
- Additional structures: None
- Parcel number: 0811312013
- Special conditions: None
Construction
Type & style
- Home type: SingleFamily
- Property subtype: Single Family Residence
Materials
- Roof: Asphalt
Condition
- New construction: No
- Year built: 1959
Utilities & green energy
- Electric: Fuses, 100 Amp Service
- Sewer: Public Sewer
- Water: Lake Michigan
Community & neighborhood
Community
- Community features: Sidewalks, Street Paved
Location
- Region: Lisle
- Subdivision: Oakview
Other
Other facts
- Listing terms: Conventional
- Ownership: Fee Simple
Price history
| Date | Event | Price |
|---|---|---|
| 3/28/2025 | Sold | $400,000+0%$299/sqft |
Source: | ||
| 2/5/2025 | Contingent | $399,900$299/sqft |
Source: | ||
| 1/29/2025 | Listed for sale | $399,900+63.2%$299/sqft |
Source: | ||
| 12/10/2020 | Sold | $245,000+0%$183/sqft |
Source: | ||
| 10/6/2020 | Pending sale | $244,900$183/sqft |
Source: Keller Williams Realty Ptnr LL #10891390 Report a problem | ||
Public tax history
| Year | Property taxes | Tax assessment |
|---|---|---|
| 2024 | $7,833 +4.5% | $115,760 +9.6% |
| 2023 | $7,497 +8.2% | $105,650 +8% |
| 2022 | $6,930 +3.1% | $97,830 +3.9% |
Find assessor info on the county website
Neighborhood: Oak View
Nearby schools
GreatSchools rating
- 10/10Lisle Elementary SchoolGrades: PK-5Distance: 0.6 mi
- 9/10Lisle Jr High SchoolGrades: 6-8Distance: 0.4 mi
- 8/10Lisle High SchoolGrades: 9-12Distance: 1 mi
Schools provided by the listing agent
- Elementary: Schiesher Elementary
- Middle: Lisle Junior High School
- High: Lisle High School
- District: 202
Source: MRED as distributed by MLS GRID. This data may not be complete. We recommend contacting the local school district to confirm school assignments for this home.
Get a cash offer in 3 minutes
Find out how much your home could sell for in as little as 3 minutes with a no-obligation cash offer.
Estimated market value$414,600
Get a cash offer in 3 minutes
Find out how much your home could sell for in as little as 3 minutes with a no-obligation cash offer.
Estimated market value
$414,600
