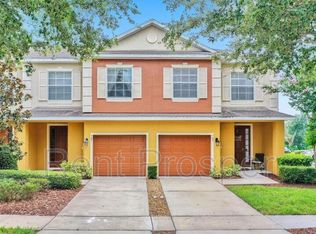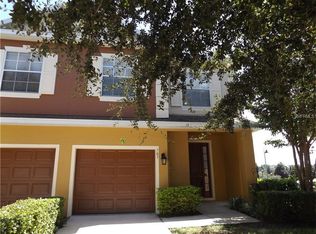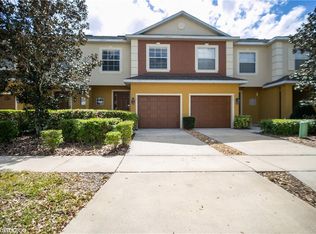Sold for $300,000 on 11/20/25
Zestimate®
$300,000
707 Marotta Loop, Ocoee, FL 34761
3beds
1,549sqft
Townhouse
Built in 2007
1,760 Square Feet Lot
$300,000 Zestimate®
$194/sqft
$2,216 Estimated rent
Home value
$300,000
$276,000 - $327,000
$2,216/mo
Zestimate® history
Loading...
Owner options
Explore your selling options
What's special
Well maintained, move in ready home located in a in the Northwest Orlando area, with easy access to downtown, areas major attractions and Orlando Airport via highways. Home features maple cabinets and granite counter tops in the kitchen. spacious living room dining room combination with powder room downstairs. Master bedroom has a walk-in closet and master bath with separate shower and garden tub. Laundry closet located on the second floor along with the 2 secondary bedrooms and second bath. Tons of amenities in this community, club house 2 pools, basketball, tennis volleyball courts, soccer fields, baseball diamonds and walking trails on Lake Apopka.
Zillow last checked: 8 hours ago
Listing updated: November 21, 2025 at 10:11am
Listing Provided by:
Deonarine Singh 407-758-2731,
CHARLES RUTENBERG REALTY ORLANDO 407-622-2122
Bought with:
Kimerly Hines, 3462549
CHARLES RUTENBERG REALTY ORLANDO
Source: Stellar MLS,MLS#: O6309087 Originating MLS: Orlando Regional
Originating MLS: Orlando Regional

Facts & features
Interior
Bedrooms & bathrooms
- Bedrooms: 3
- Bathrooms: 3
- Full bathrooms: 2
- 1/2 bathrooms: 1
Primary bedroom
- Features: Dual Sinks, En Suite Bathroom, Tub with Separate Shower Stall, Walk-In Closet(s)
- Level: Second
- Area: 192 Square Feet
- Dimensions: 12x16
Bedroom 2
- Features: Built-in Closet
- Level: Second
- Area: 120 Square Feet
- Dimensions: 12x10
Bedroom 3
- Features: Built-in Closet
- Level: Second
- Area: 120 Square Feet
- Dimensions: 12x10
Dining room
- Level: First
Kitchen
- Features: Pantry
- Level: First
- Area: 150 Square Feet
- Dimensions: 10x15
Living room
- Level: First
- Area: 150 Square Feet
- Dimensions: 10x15
Heating
- Central
Cooling
- Central Air
Appliances
- Included: Dishwasher, Disposal, Range, Refrigerator
- Laundry: Laundry Room
Features
- Living Room/Dining Room Combo
- Flooring: Ceramic Tile
- Doors: Sliding Doors
- Has fireplace: No
Interior area
- Total structure area: 1,947
- Total interior livable area: 1,549 sqft
Property
Parking
- Total spaces: 1
- Parking features: Garage - Attached
- Attached garage spaces: 1
- Details: Garage Dimensions: 12x20
Features
- Levels: Two
- Stories: 2
- Patio & porch: Rear Porch
- Exterior features: Rain Gutters, Sprinkler Metered
Lot
- Size: 1,760 sqft
- Dimensions: 80 x 22
- Features: Landscaped, Level
- Residential vegetation: Mature Landscaping
Details
- Parcel number: 062228865700190
- Zoning: PUD-HD
- Special conditions: None
Construction
Type & style
- Home type: Townhouse
- Property subtype: Townhouse
- Attached to another structure: Yes
Materials
- Block, Stucco
- Foundation: Slab
- Roof: Shingle
Condition
- Completed
- New construction: No
- Year built: 2007
Utilities & green energy
- Sewer: Public Sewer
- Water: Public
- Utilities for property: Cable Available, Electricity Connected, Phone Available, Public, Sewer Connected, Street Lights, Water Connected
Community & neighborhood
Community
- Community features: Playground, Pool
Location
- Region: Ocoee
- Subdivision: WESTYN BAY A-M
HOA & financial
HOA
- Has HOA: Yes
- HOA fee: $351 monthly
- Services included: Common Area Taxes, Community Pool, Pool Maintenance, Trash
- Association name: Real Manage Pierre Rene
- Second association name: Leyland Management
Other fees
- Pet fee: $0 monthly
Other financial information
- Total actual rent: 0
Other
Other facts
- Listing terms: Cash,Conventional,FHA,Other,VA Loan
- Ownership: Fee Simple
- Road surface type: Paved, Asphalt
Price history
| Date | Event | Price |
|---|---|---|
| 11/20/2025 | Sold | $300,000-3.2%$194/sqft |
Source: | ||
| 10/1/2025 | Pending sale | $309,900$200/sqft |
Source: | ||
| 7/13/2025 | Price change | $309,900-4.6%$200/sqft |
Source: | ||
| 6/3/2025 | Price change | $325,000-3%$210/sqft |
Source: | ||
| 5/16/2025 | Listed for sale | $335,000+55.8%$216/sqft |
Source: | ||
Public tax history
| Year | Property taxes | Tax assessment |
|---|---|---|
| 2024 | $4,387 +8.4% | $249,657 +10% |
| 2023 | $4,047 +12.4% | $226,961 +10% |
| 2022 | $3,599 +7.3% | $206,328 +10% |
Find assessor info on the county website
Neighborhood: 34761
Nearby schools
GreatSchools rating
- 7/10Prairie Lake ElementaryGrades: PK-5Distance: 3.1 mi
- 4/10Lakeview Middle SchoolGrades: 6-8Distance: 4.1 mi
- 3/10Ocoee High SchoolGrades: 9-12Distance: 0.4 mi
Schools provided by the listing agent
- Elementary: Prairie Lake Elementary
- Middle: Lakeview Middle
- High: Ocoee High
Source: Stellar MLS. This data may not be complete. We recommend contacting the local school district to confirm school assignments for this home.
Get a cash offer in 3 minutes
Find out how much your home could sell for in as little as 3 minutes with a no-obligation cash offer.
Estimated market value
$300,000
Get a cash offer in 3 minutes
Find out how much your home could sell for in as little as 3 minutes with a no-obligation cash offer.
Estimated market value
$300,000


