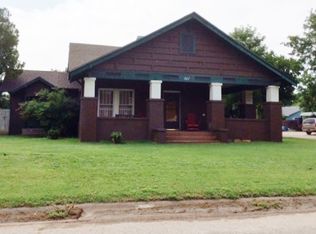Sold on 08/08/25
Price Unknown
707 N 4th St, Haskell, TX 79521
3beds
1,398sqft
Single Family Residence
Built in 1917
10,759.32 Square Feet Lot
$167,600 Zestimate®
$--/sqft
$-- Estimated rent
Home value
$167,600
Estimated sales range
Not available
Not available
Zestimate® history
Loading...
Owner options
Explore your selling options
What's special
Welcome to this beautifully renovated three-bedroom, two-bathroom home that perfectly blends modern comfort with timeless charm. Situated on a desirable corner lot adorned with mature trees, this residence features a semi-open concept layout ideal for both relaxation and entertaining. Inside, you'll find soaring high ceilings, fresh interior paint, and stylish modern fixtures throughout. The heart of the home is the stunning kitchen, complete with quartz countertops, an impressive coffee bar, and abundant storage. Plantation shutters add a touch of elegance, while the brand-new roof ensures peace of mind for years to come. The spacious master suite offers a true retreat, boasting a walk-in closet with convenient access to the laundry room and a luxurious en-suite bathroom. Outside, a fully fenced yard provides privacy and space for outdoor enjoyment. Additional highlights include a two-car attached garage and an abundance of thoughtful upgrades throughout. This is a must-see property you’ll be proud to call home.
Zillow last checked: 8 hours ago
Listing updated: August 08, 2025 at 07:08am
Listed by:
Megan Cox 0613048 940-864-2411,
Rike Real Estate, LLC 940-864-2411
Bought with:
Todd Rodriguez
Coldwell Banker Apex, REALTORS
Source: NTREIS,MLS#: 20940994
Facts & features
Interior
Bedrooms & bathrooms
- Bedrooms: 3
- Bathrooms: 2
- Full bathrooms: 2
Primary bedroom
- Features: Closet Cabinetry, Ceiling Fan(s), En Suite Bathroom
- Level: First
- Dimensions: 0 x 0
Bedroom
- Level: First
- Dimensions: 0 x 0
Bedroom
- Level: First
- Dimensions: 0 x 0
Primary bathroom
- Features: Built-in Features, En Suite Bathroom, Granite Counters
- Level: First
- Dimensions: 0 x 0
Dining room
- Level: First
- Dimensions: 0 x 0
Other
- Level: First
- Dimensions: 0 x 0
Kitchen
- Features: Granite Counters
- Level: First
- Dimensions: 0 x 0
Living room
- Level: First
- Dimensions: 0 x 0
Heating
- Central, Electric
Cooling
- Central Air, Ceiling Fan(s), Electric
Appliances
- Included: Dishwasher, Electric Range, Vented Exhaust Fan
- Laundry: Washer Hookup, Electric Dryer Hookup
Features
- Decorative/Designer Lighting Fixtures, Granite Counters, High Speed Internet, Cable TV, Walk-In Closet(s)
- Flooring: Carpet, Laminate
- Has basement: No
- Has fireplace: No
Interior area
- Total interior livable area: 1,398 sqft
Property
Parking
- Total spaces: 2
- Parking features: Concrete, Covered, Door-Multi, Garage Faces Front, Garage, Garage Door Opener, Open, Off Street, On Street
- Attached garage spaces: 2
- Has uncovered spaces: Yes
Features
- Levels: One
- Stories: 1
- Patio & porch: Front Porch, Covered
- Exterior features: Storage
- Pool features: None
- Fencing: Block
Lot
- Size: 10,759 sqft
- Features: Back Yard, Corner Lot, Lawn, Landscaped, Few Trees
Details
- Parcel number: R04563
Construction
Type & style
- Home type: SingleFamily
- Architectural style: Detached
- Property subtype: Single Family Residence
Materials
- Vinyl Siding
- Foundation: Pillar/Post/Pier
- Roof: Composition
Condition
- Year built: 1917
Utilities & green energy
- Sewer: Public Sewer
- Water: Public, Well
- Utilities for property: Electricity Connected, Natural Gas Available, Municipal Utilities, Sewer Available, Separate Meters, Water Available, Cable Available
Community & neighborhood
Location
- Region: Haskell
- Subdivision: Original Town Haskell
Other
Other facts
- Listing terms: Cash,Conventional,FHA,See Agent,USDA Loan,VA Loan
- Road surface type: Asphalt
Price history
| Date | Event | Price |
|---|---|---|
| 8/8/2025 | Sold | -- |
Source: NTREIS #20940994 | ||
| 7/12/2025 | Pending sale | $175,000$125/sqft |
Source: NTREIS #20940994 | ||
| 7/10/2025 | Contingent | $175,000$125/sqft |
Source: NTREIS #20940994 | ||
| 6/3/2025 | Listed for sale | $175,000+32.1%$125/sqft |
Source: NTREIS #20940994 | ||
| 2/22/2021 | Sold | -- |
Source: NTREIS #14494055 | ||
Public tax history
Tax history is unavailable.
Neighborhood: 79521
Nearby schools
GreatSchools rating
- 7/10Haskell Elementary SchoolGrades: PK-5Distance: 0.5 mi
- 8/10Haskell J High SchoolGrades: 6-8Distance: 0.3 mi
- 9/10Haskell High SchoolGrades: 9-12Distance: 0.3 mi
Schools provided by the listing agent
- Elementary: Haskell
- High: Haskell
- District: Haskell CISD
Source: NTREIS. This data may not be complete. We recommend contacting the local school district to confirm school assignments for this home.
