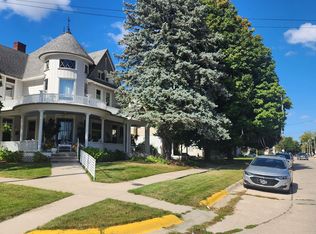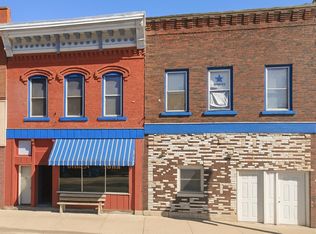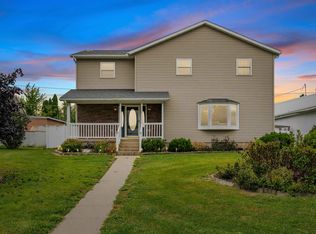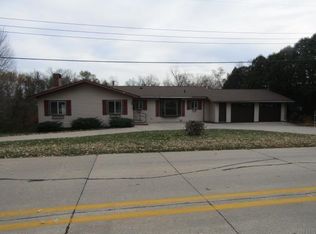Step into this incredible, hard-to-find gem—a spacious 6-bedroom, 3.5-bathroom home with four levels of living space, offering an abundance of room for comfort and privacy. Situated on a corner lot, this property boasts multiple porches, ideal for enjoying the outdoors and soaking in the neighborhood views. With generous square footage, this home features large rooms, high Coffered ceilings, Corian countertops and a layout that’s perfect for family living or entertaining. The four stories allow for distinct areas of living, with the upper floors offering plenty of bedrooms and bathrooms for ultimate convenience. Whether you're looking for extra space for a growing family, a home office, or a creative studio, this property provides endless possibilities. Don't miss out on this rare find—schedule your showing today and make this extraordinary home yours!
For sale
$278,000
707 N Main St, Elkader, IA 52043
6beds
4,236sqft
Est.:
Single Family Residence
Built in 1900
7,840.8 Square Feet Lot
$265,300 Zestimate®
$66/sqft
$-- HOA
What's special
Large roomsHigh coffered ceilingsCorner lotCorian countertopsMultiple porches
- 49 days |
- 779 |
- 64 |
Zillow last checked: 8 hours ago
Listing updated: November 04, 2025 at 03:01am
Listed by:
Alesha Butikofer 563-380-0831,
Century 21 Signature Real Estate - Oelwein
Source: Northeast Iowa Regional BOR,MLS#: 20255346
Tour with a local agent
Facts & features
Interior
Bedrooms & bathrooms
- Bedrooms: 6
- Bathrooms: 3
- Full bathrooms: 3
- 1/2 bathrooms: 1
Rooms
- Room types: Bonus Room, Walk-Up Attic
Other
- Level: Upper
Other
- Level: Main
Other
- Level: Lower
Heating
- Forced Air, Radiant
Cooling
- Central Air
Appliances
- Included: Appliances Negotiable, Built-In Oven, Cooktop, Dishwasher
- Laundry: Lower Level
Features
- Basement: Concrete,Partially Finished
- Has fireplace: Yes
- Fireplace features: Living Room
Interior area
- Total interior livable area: 4,236 sqft
- Finished area below ground: 775
Property
Parking
- Total spaces: 1
- Parking features: 2 Stall
- Carport spaces: 1
Lot
- Size: 7,840.8 Square Feet
- Dimensions: 66.00 x 120.00
- Features: Corner Lot
Details
- Parcel number: 2522287004
- Zoning: A
- Special conditions: Standard
Construction
Type & style
- Home type: SingleFamily
- Property subtype: Single Family Residence
Materials
- Vinyl Siding
- Roof: Asphalt
Condition
- Year built: 1900
Utilities & green energy
- Sewer: Public Sewer
- Water: Public
Community & HOA
Location
- Region: Elkader
Financial & listing details
- Price per square foot: $66/sqft
- Tax assessed value: $267,017
- Annual tax amount: $5,348
- Date on market: 10/30/2025
- Cumulative days on market: 50 days
- Road surface type: Concrete
Estimated market value
$265,300
$252,000 - $279,000
$2,379/mo
Price history
Price history
| Date | Event | Price |
|---|---|---|
| 10/30/2025 | Listed for sale | $278,000+32.4%$66/sqft |
Source: | ||
| 11/24/2020 | Sold | $210,000-4.5%$50/sqft |
Source: | ||
| 10/2/2020 | Pending sale | $220,000$52/sqft |
Source: Allen Real Estate Company, LLC #20204061 Report a problem | ||
| 8/14/2020 | Price change | $220,000-11.6%$52/sqft |
Source: Allen Real Estate Company, LLC #20204061 Report a problem | ||
| 12/2/2019 | Listed for sale | $249,000+10.7%$59/sqft |
Source: Ole's 5 Star Realty, LLC #139084 Report a problem | ||
Public tax history
Public tax history
| Year | Property taxes | Tax assessment |
|---|---|---|
| 2024 | $4,856 -6.8% | $224,194 |
| 2023 | $5,208 +8% | $224,194 +7.6% |
| 2022 | $4,822 +11% | $208,386 |
Find assessor info on the county website
BuyAbility℠ payment
Est. payment
$1,495/mo
Principal & interest
$1078
Property taxes
$320
Home insurance
$97
Climate risks
Neighborhood: 52043
Nearby schools
GreatSchools rating
- 5/10Elkader Elementary SchoolGrades: PK-6Distance: 0.2 mi
- 7/10Central Community Jr-Sr High SchoolGrades: 7-12Distance: 0.2 mi
Schools provided by the listing agent
- Elementary: Central Comm
- Middle: Central
- High: Central Comm
Source: Northeast Iowa Regional BOR. This data may not be complete. We recommend contacting the local school district to confirm school assignments for this home.
- Loading
- Loading




