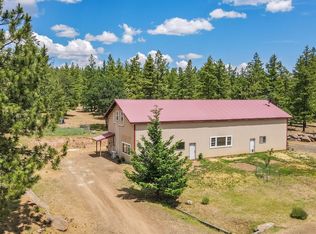Sold
$420,000
707 Orchard Heights Rd, Goldendale, WA 98620
3beds
1,968sqft
Residential, Manufactured Home
Built in 2007
4.98 Acres Lot
$417,100 Zestimate®
$213/sqft
$1,754 Estimated rent
Home value
$417,100
Estimated sales range
Not available
$1,754/mo
Zestimate® history
Loading...
Owner options
Explore your selling options
What's special
Tucked away at the end of a quiet paved road in the scenic foothills of the Simcoe Mountains, this well-maintained 3-bedroom, 2-bath home offers 1,968 sq. ft. of comfortable living space just minutes from Goldendale, WA. The open-concept layout combines the living room, dining area, and sitting room into a bright, airy space surrounded by windows that fill the home with abundant natural light. Step outside to the covered south-facing deck—perfect for year-round entertaining or simply enjoying the sights and sounds of local wildlife. Deer, turkeys, jays, Western Gray Squirrels and hummingbirds are all frequent visitors! The well appointed kitchen is east facing and has many windows allowing morning light to pour in! The property includes ample parking for vehicles and RVs, as well as a detached 36' x 24' garage/shop complete with a sink and toilet for added convenience. Gardening enthusiasts will appreciate the fenced garden area and attached greenhouse. Whether you're seeking a peaceful primary residence or a serene second home, this property offers the best of country living with paved road access to Goldendale amenities. Call now for a showing!
Zillow last checked: 8 hours ago
Listing updated: September 02, 2025 at 12:30pm
Listed by:
Robert Wing 509-250-0357,
Kelly Right Real Estate Vancouver,
Whitney Fredette 509-306-1505,
Kelly Right Real Estate Vancouver
Bought with:
Whitney Fredette, 21021011
Kelly Right Real Estate Vancouver
Source: RMLS (OR),MLS#: 412260402
Facts & features
Interior
Bedrooms & bathrooms
- Bedrooms: 3
- Bathrooms: 2
- Full bathrooms: 2
- Main level bathrooms: 2
Primary bedroom
- Features: Bathroom, Double Sinks, Walkin Closet, Walkin Shower
- Level: Main
Bedroom 2
- Features: Closet
- Level: Main
Bedroom 3
- Features: Closet
- Level: Main
Dining room
- Level: Main
Kitchen
- Features: Island, Free Standing Range, Free Standing Refrigerator, Vaulted Ceiling
- Level: Main
Living room
- Features: Fireplace, Living Room Dining Room Combo
- Level: Main
Heating
- Heat Pump, Fireplace(s)
Cooling
- Heat Pump
Appliances
- Included: Dishwasher, Free-Standing Range, Free-Standing Refrigerator, Range Hood, Washer/Dryer, Electric Water Heater
- Laundry: Laundry Room
Features
- Soaking Tub, Vaulted Ceiling(s), Closet, Kitchen Island, Living Room Dining Room Combo, Bathroom, Double Vanity, Walk-In Closet(s), Walkin Shower, Plumbed, Storage
- Flooring: Laminate, Tile, Wall to Wall Carpet
- Windows: Double Pane Windows, Vinyl Frames
- Basement: Crawl Space
- Number of fireplaces: 1
- Fireplace features: Propane, Stove
Interior area
- Total structure area: 1,968
- Total interior livable area: 1,968 sqft
Property
Parking
- Total spaces: 1
- Parking features: Driveway, RV Access/Parking, RV Boat Storage, Detached, Extra Deep Garage
- Garage spaces: 1
- Has uncovered spaces: Yes
Accessibility
- Accessibility features: Accessible Approachwith Ramp, Accessible Entrance, Main Floor Bedroom Bath, Minimal Steps, Natural Lighting, One Level, Parking, Utility Room On Main, Walkin Shower, Accessibility
Features
- Stories: 1
- Patio & porch: Covered Deck
- Exterior features: Garden, Raised Beds, Yard
- Has view: Yes
- View description: Seasonal, Territorial, Trees/Woods
Lot
- Size: 4.98 Acres
- Features: Gentle Sloping, Level, Private, Trees, Acres 5 to 7
Details
- Additional structures: Other Structures Bathrooms Total (0.05), Greenhouse, RVParking, RVBoatStorage, Workshopnull, Storage
- Parcel number: 05162353000300
- Zoning: GR
Construction
Type & style
- Home type: MobileManufactured
- Architectural style: Ranch
- Property subtype: Residential, Manufactured Home
Materials
- Metal Siding, Cement Siding
- Foundation: Block, Skirting
- Roof: Composition
Condition
- Resale
- New construction: No
- Year built: 2007
Utilities & green energy
- Gas: Propane
- Sewer: Septic Tank, Standard Septic
- Water: Private, Well
- Utilities for property: Satellite Internet Service
Community & neighborhood
Location
- Region: Goldendale
Other
Other facts
- Body type: Triple Wide
- Listing terms: Cash,Conventional,FHA,USDA Loan,VA Loan
- Road surface type: Paved
Price history
| Date | Event | Price |
|---|---|---|
| 9/2/2025 | Sold | $420,000-4.3%$213/sqft |
Source: | ||
| 8/11/2025 | Pending sale | $439,000$223/sqft |
Source: | ||
| 6/2/2025 | Listed for sale | $439,000+219400%$223/sqft |
Source: | ||
| 3/16/2016 | Sold | $200 |
Source: Public Record Report a problem | ||
Public tax history
| Year | Property taxes | Tax assessment |
|---|---|---|
| 2024 | $2,753 +3.8% | $305,330 +6.3% |
| 2023 | $2,652 -3.3% | $287,130 -3.8% |
| 2022 | $2,744 +17% | $298,330 +30.6% |
Find assessor info on the county website
Neighborhood: 98620
Nearby schools
GreatSchools rating
- 2/10Goldendale Middle SchoolGrades: 5-8Distance: 5.9 mi
- 7/10Goldendale High SchoolGrades: 9-12Distance: 6.1 mi
- 4/10Goldendale Primary SchoolGrades: K-4Distance: 6.1 mi
Schools provided by the listing agent
- Elementary: Goldendale,Centerville
- Middle: Goldendale
- High: Goldendale
Source: RMLS (OR). This data may not be complete. We recommend contacting the local school district to confirm school assignments for this home.
