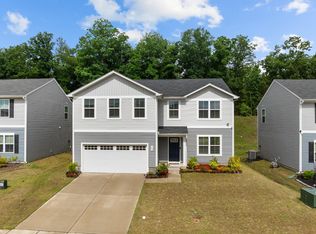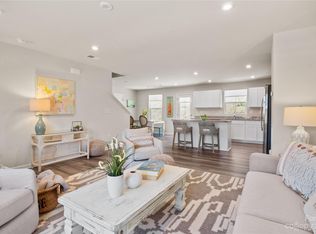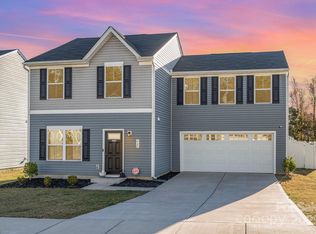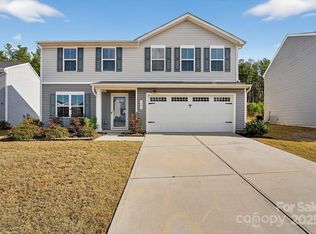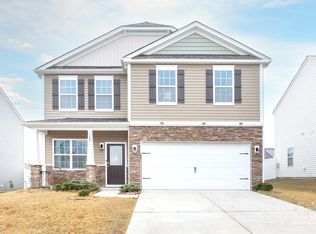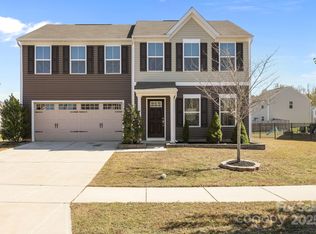From the moment you step into the welcoming foyer, you’re greeted by a bright and open floor plan that effortlessly flows into a spacious great room, ideal for both relaxing and entertaining.
The kitchen is complete with a generous island that adds extra workspace for meal prep and seating, and features stainless steel appliances and granite counters -refrigerator included. Just off the dining area, a short hallway leads to a convenient powder room, a spacious coat closet, and a versatile flex room, perfect for remote work, a playroom, or a cozy reading nook, whatever suits your needs.
Upstairs, you'll find four generously sized bedrooms, three with walk-in closets, offering plenty of storage for everyone. The primary bedroom is a true retreat, featuring an oversized walk-in closet, and a private en-suite bath with walk in shower and double vanities. Upstairs laundry - washer/dryer included ****Motivated Seller****
Active
Price cut: $2.5K (11/12)
$372,500
707 Pointe Andrews Dr, Concord, NC 28025
4beds
1,903sqft
Est.:
Single Family Residence
Built in 2022
0.2 Acres Lot
$368,800 Zestimate®
$196/sqft
$42/mo HOA
What's special
Versatile flex roomGranite countersGenerous islandUpstairs laundryPowder roomWelcoming foyerPrimary bedroom
- 147 days |
- 528 |
- 18 |
Likely to sell faster than
Zillow last checked: 8 hours ago
Listing updated: November 11, 2025 at 04:29pm
Listing Provided by:
Leah Long llong@paraclerealty.com,
Better Homes and Garden Real Estate Paracle
Source: Canopy MLS as distributed by MLS GRID,MLS#: 4280362
Tour with a local agent
Facts & features
Interior
Bedrooms & bathrooms
- Bedrooms: 4
- Bathrooms: 3
- Full bathrooms: 2
- 1/2 bathrooms: 1
Primary bedroom
- Features: Walk-In Closet(s)
- Level: Upper
Bedroom s
- Features: Walk-In Closet(s)
- Level: Upper
Bedroom s
- Features: Walk-In Closet(s)
- Level: Upper
Bedroom s
- Level: Upper
Bathroom half
- Level: Main
Bathroom full
- Level: Upper
Bathroom full
- Level: Upper
Dining room
- Level: Main
Flex space
- Level: Main
Great room
- Level: Main
Kitchen
- Features: Kitchen Island
- Level: Main
Laundry
- Level: Upper
Heating
- Heat Pump
Cooling
- Central Air
Appliances
- Included: Dishwasher, Disposal, Electric Oven, Microwave, Refrigerator, Washer/Dryer
- Laundry: Laundry Room, Upper Level
Features
- Flooring: Carpet, Vinyl
- Doors: Storm Door(s)
- Windows: Insulated Windows
- Has basement: No
Interior area
- Total structure area: 1,903
- Total interior livable area: 1,903 sqft
- Finished area above ground: 1,903
- Finished area below ground: 0
Property
Parking
- Total spaces: 2
- Parking features: Driveway, Attached Garage, Garage on Main Level
- Attached garage spaces: 2
- Has uncovered spaces: Yes
Features
- Levels: Two
- Stories: 2
- Patio & porch: Patio, Porch
Lot
- Size: 0.2 Acres
Details
- Parcel number: 55383292680000
- Zoning: RV-CD
- Special conditions: Standard
Construction
Type & style
- Home type: SingleFamily
- Property subtype: Single Family Residence
Materials
- Vinyl
- Foundation: Slab
Condition
- New construction: No
- Year built: 2022
Utilities & green energy
- Sewer: Public Sewer
- Water: City
Community & HOA
Community
- Features: Sidewalks, Street Lights
- Security: Carbon Monoxide Detector(s), Smoke Detector(s)
- Subdivision: Campbell Farms
HOA
- Has HOA: Yes
- HOA fee: $253 semi-annually
- HOA name: Campbell Farms HOA
Location
- Region: Concord
Financial & listing details
- Price per square foot: $196/sqft
- Tax assessed value: $358,600
- Annual tax amount: $3,572
- Date on market: 7/17/2025
- Cumulative days on market: 146 days
- Listing terms: Cash,Conventional,FHA,VA Loan
- Exclusions: Interior and Exterior Cameras Do Not Convey
- Road surface type: Concrete, Paved
Estimated market value
$368,800
$350,000 - $387,000
$2,114/mo
Price history
Price history
| Date | Event | Price |
|---|---|---|
| 11/12/2025 | Price change | $372,500-0.7%$196/sqft |
Source: | ||
| 9/29/2025 | Price change | $375,000-1.3%$197/sqft |
Source: | ||
| 8/23/2025 | Price change | $380,000-1%$200/sqft |
Source: | ||
| 8/7/2025 | Price change | $384,000-0.3%$202/sqft |
Source: | ||
| 7/25/2025 | Price change | $385,000-1.3%$202/sqft |
Source: | ||
Public tax history
Public tax history
| Year | Property taxes | Tax assessment |
|---|---|---|
| 2024 | $3,572 +20.1% | $358,600 +47.2% |
| 2023 | $2,973 +343.1% | $243,690 +343.1% |
| 2022 | $671 | $55,000 |
Find assessor info on the county website
BuyAbility℠ payment
Est. payment
$2,178/mo
Principal & interest
$1792
Property taxes
$214
Other costs
$172
Climate risks
Neighborhood: 28025
Nearby schools
GreatSchools rating
- 5/10Patriots ElementaryGrades: K-5Distance: 2.4 mi
- 4/10C. C. Griffin Middle SchoolGrades: 6-8Distance: 2.6 mi
- 4/10Central Cabarrus HighGrades: 9-12Distance: 2 mi
Schools provided by the listing agent
- Elementary: Patriots
- Middle: C.C. Griffin
- High: Central Cabarrus
Source: Canopy MLS as distributed by MLS GRID. This data may not be complete. We recommend contacting the local school district to confirm school assignments for this home.
- Loading
- Loading
