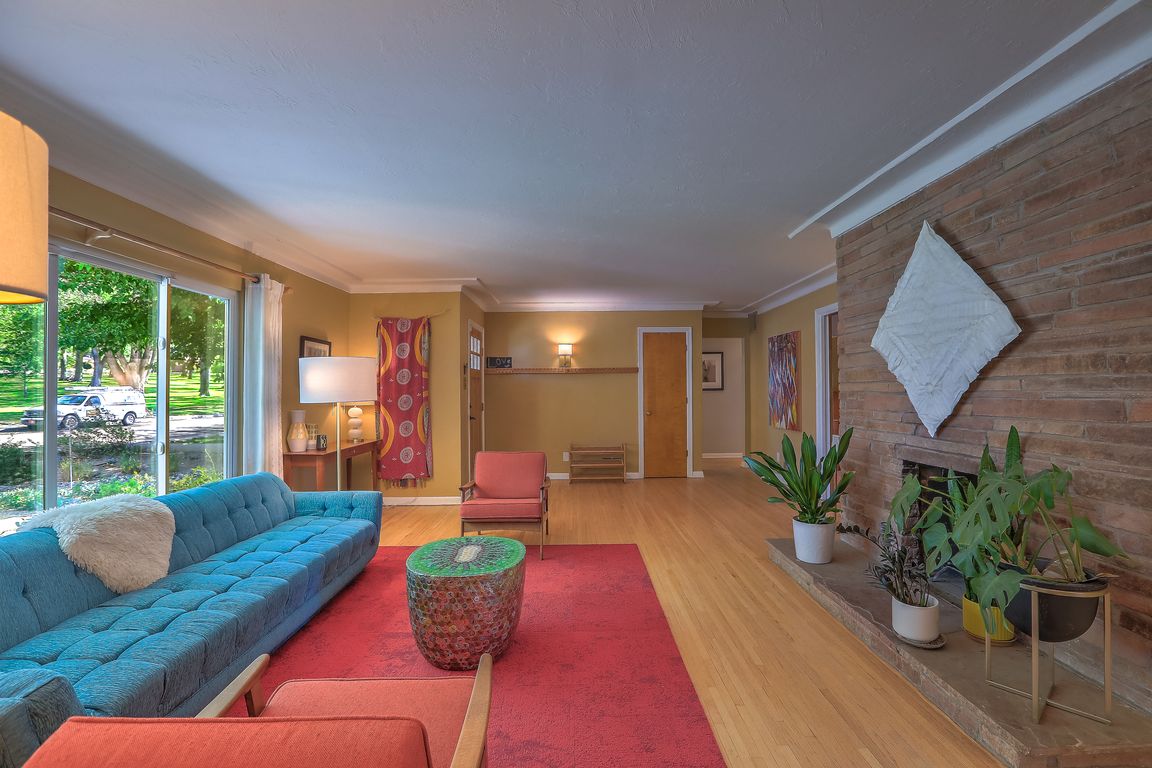
For sale
$775,000
5beds
3,650sqft
707 Richmond Dr SE, Albuquerque, NM 87106
5beds
3,650sqft
Single family residence
Built in 1941
9,583 sqft
1 Attached garage space
$212 price/sqft
What's special
Wood burning fireplaceOriginal wood floorsSwinging in a hammockSpacious denIdyllic and dreamy parksTranquil momentsPerfectly placed appliances
Imagine waking up to your morning coffee overlooking one of the most idyllic and dreamy parks in Albuquerque, and realizing that's not all you get to enjoy. Venturing to the back deck, you'll enjoy tranquil moments under the shade of mature growth trees, lounging next to the koi pond, swinging in ...
- 7 days |
- 1,322 |
- 32 |
Likely to sell faster than
Source: SWMLS,MLS#: 1091544
Travel times
Living Room
Kitchen
Dining Room
Zillow last checked: 7 hours ago
Listing updated: September 26, 2025 at 03:03pm
Listed by:
Austin D Wolff 505-492-8464,
The Lovely Home Company 505-492-8464
Source: SWMLS,MLS#: 1091544
Facts & features
Interior
Bedrooms & bathrooms
- Bedrooms: 5
- Bathrooms: 3
- Full bathrooms: 2
- 1/2 bathrooms: 1
Primary bedroom
- Level: Main
- Area: 175.5
- Dimensions: 13 x 13.5
Kitchen
- Level: Main
- Area: 150
- Dimensions: 15 x 10
Living room
- Level: Main
- Area: 455
- Dimensions: 26 x 17.5
Heating
- Central, Ductless, Forced Air, Multiple Heating Units
Cooling
- Ductless, Refrigerated
Appliances
- Included: Cooktop, Double Oven, Dryer, Dishwasher, Refrigerator, Washer
- Laundry: Electric Dryer Hookup
Features
- Family/Dining Room, Home Office, Living/Dining Room, Multiple Living Areas, Main Level Primary, Sitting Area in Master
- Flooring: Concrete, Tile, Wood
- Windows: Double Pane Windows, Insulated Windows
- Has basement: No
- Number of fireplaces: 2
- Fireplace features: Custom, Wood Burning
Interior area
- Total structure area: 3,650
- Total interior livable area: 3,650 sqft
Video & virtual tour
Property
Parking
- Total spaces: 1
- Parking features: Attached, Garage
- Attached garage spaces: 1
Accessibility
- Accessibility features: None
Features
- Levels: Two
- Stories: 2
- Patio & porch: Covered, Deck, Open, Patio
- Exterior features: Deck, Private Yard, Water Feature
- Fencing: Wall
- Has view: Yes
Lot
- Size: 9,583.2 Square Feet
- Features: Landscaped, Trees, Views
Details
- Parcel number: 101605632046112112
- Zoning description: R-1B*
Construction
Type & style
- Home type: SingleFamily
- Architectural style: Custom,Mid-Century Modern
- Property subtype: Single Family Residence
Materials
- Block, Frame, Stucco
- Foundation: Block, Slab
- Roof: Flat
Condition
- Resale
- New construction: No
- Year built: 1941
Utilities & green energy
- Electric: None
- Sewer: Public Sewer
- Water: Public
- Utilities for property: Electricity Connected, Natural Gas Connected, Sewer Connected, Water Connected
Green energy
- Energy generation: Solar
Community & HOA
Location
- Region: Albuquerque
Financial & listing details
- Price per square foot: $212/sqft
- Tax assessed value: $435,896
- Annual tax amount: $6,129
- Date on market: 9/17/2025
- Listing terms: Cash,Conventional,VA Loan
- Road surface type: Paved