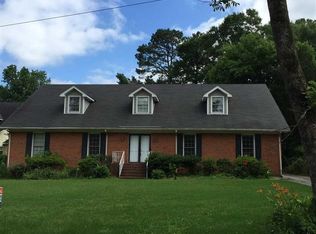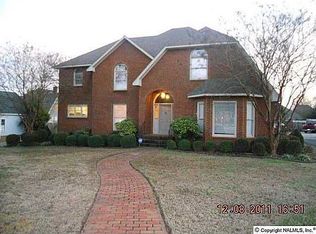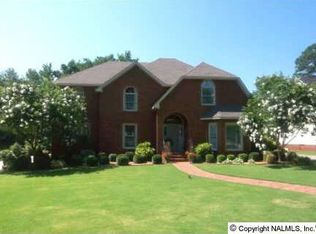Perfect home for entertaining all your family and friends inside and out. This beautifully remodeled home features huge gourmet kitchen, new vinyl siding, roof, energy efficient windows, gorgeous hardwood and laminate flooring, lighting, painting and so much more! The home sits on a great street located close to dining and shopping. Priced well below recent appraisal. Don't let this one pass you by!
This property is off market, which means it's not currently listed for sale or rent on Zillow. This may be different from what's available on other websites or public sources.


