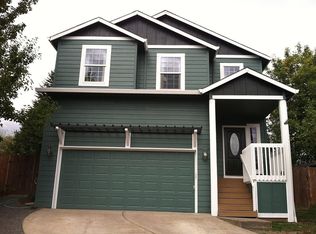Charming remodeled 4 bedroom 2 bathroom home plus den/office. Private and tucked away on a cul de sac. Primary bedroom and bathroom on the main, along with main living spaces, second bathroom, large second bedroom, and additional room for office or den. Two bedrooms upstairs. Main level and second story deck that overlooks the large .25 acre yard. Ideal for play or entertaining. New Furnace, heat pump, siding, paint, newer roof and so much more.
This property is off market, which means it's not currently listed for sale or rent on Zillow. This may be different from what's available on other websites or public sources.
