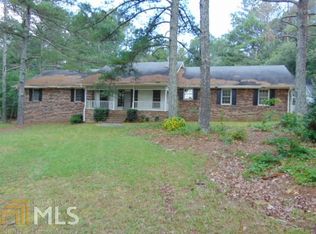Sold for $450,000
$450,000
707 Ruddy Dr, Grayson, GA 30017
4beds
2,400sqft
Single Family Residence
Built in ----
-- sqft lot
$398,500 Zestimate®
$188/sqft
$2,499 Estimated rent
Home value
$398,500
$379,000 - $418,000
$2,499/mo
Zestimate® history
Loading...
Owner options
Explore your selling options
What's special
Only 10 month old SFH with a large flat yard at the corner in a beautiful lake community in Grayson. The Atlas floorplan from Century Communities is sure to wow! Boasting 4 bedrooms and 3 bathrooms across 2400 square feet, this home is a harmonious blend of space and style. Step inside to discover a modern open-concept layout perfect for entertaining friends and family. The kitchen is a chef's dream, with sleek white cabinets and elegant granite countertops providing both style and functionality. The large kitchen island is open to your dining and family room space. The main level boasts a guest bedroom with a full bath, providing convenience and privacy for guests or family. Upstairs, you'll find the master bedroom and two additional guest bedrooms. All are generously sized. The upstairs space also features a large open loft area. Perfect for a media space, kid's play area, dedicated workspace, or more! The primary suite is oversized and a perfect place to relax after a long day's work. This smart home comes equipped with a smart home panel, smart door lock, smart thermostat, and an Eero Wifi system, ensuring seamless connectivity. Outside, a private outdoor space awaits, offering a tranquil retreat for relaxation and entertainment. The community has Dove Lake with a walking trail. Grayson High School system is close to shopping centers, and easy access to Highway 20, Highway 78, scenic, and Sugarloaf Highway. $100 move in credit for new tenants.
No pets, No smoking, minium 1 year lease
Zillow last checked: 9 hours ago
Listing updated: November 21, 2025 at 06:44pm
Source: Zillow Rentals
Facts & features
Interior
Bedrooms & bathrooms
- Bedrooms: 4
- Bathrooms: 3
- Full bathrooms: 3
Heating
- Forced Air
Cooling
- Central Air
Appliances
- Included: Dishwasher, Microwave, Oven, Refrigerator, WD Hookup
- Laundry: Hookups
Features
- WD Hookup
- Flooring: Carpet, Hardwood, Tile
Interior area
- Total interior livable area: 2,400 sqft
Property
Parking
- Parking features: Attached
- Has attached garage: Yes
- Details: Contact manager
Features
- Exterior features: Heating system: Forced Air, community lake
Details
- Parcel number: R5135389
Construction
Type & style
- Home type: SingleFamily
- Property subtype: Single Family Residence
Community & neighborhood
Location
- Region: Grayson
HOA & financial
Other fees
- Deposit fee: $2,550
Price history
| Date | Event | Price |
|---|---|---|
| 12/16/2025 | Listing removed | $2,550$1/sqft |
Source: Zillow Rentals Report a problem | ||
| 11/8/2025 | Listed for rent | $2,550$1/sqft |
Source: Zillow Rentals Report a problem | ||
| 10/23/2025 | Listing removed | $2,550$1/sqft |
Source: Zillow Rentals Report a problem | ||
| 10/19/2025 | Price change | $2,550-1.9%$1/sqft |
Source: Zillow Rentals Report a problem | ||
| 8/28/2025 | Price change | $2,600-1.9%$1/sqft |
Source: Zillow Rentals Report a problem | ||
Public tax history
| Year | Property taxes | Tax assessment |
|---|---|---|
| 2025 | $6,433 | $176,320 |
Find assessor info on the county website
Neighborhood: 30017
Nearby schools
GreatSchools rating
- 7/10Grayson Elementary SchoolGrades: PK-5Distance: 0.4 mi
- 9/10Bay Creek Middle SchoolGrades: 6-8Distance: 1 mi
- 8/10Grayson High SchoolGrades: 9-12Distance: 2.7 mi
Get a cash offer in 3 minutes
Find out how much your home could sell for in as little as 3 minutes with a no-obligation cash offer.
Estimated market value
$398,500
