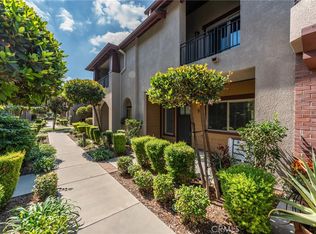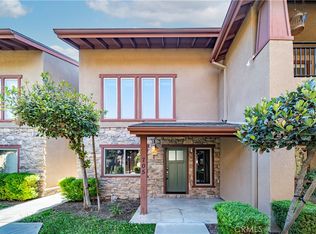Sold for $591,000 on 08/18/23
Listing Provided by:
Kristine Mathison DRE #01444096 626-205-4040,
COMPASS
Bought with: NetCORE Realty & Lending
$591,000
707 S Azusa Ave APT F, Azusa, CA 91702
2beds
1,457sqft
Condominium
Built in 2009
-- sqft lot
$597,900 Zestimate®
$406/sqft
$2,983 Estimated rent
Home value
$597,900
$568,000 - $628,000
$2,983/mo
Zestimate® history
Loading...
Owner options
Explore your selling options
What's special
Welcome to the Colony of Azusa! These craftsman style townhomes are in a gated community, with quaint and well-kept courtyards. Built in 2009 this, like-new, townhouse offers 1,457 square feet of living. On entry the main living area consisting of the living room with a beautiful glass enclosed fireplace, dining area and a guest bathroom. The kitchen has been remodeled with shaker cabinets, farm style sink, stainless steel appliances and stone countertops. There is a casual eating area in the kitchen along with a glass sliding door exiting out to a small balcony that brings in fresh air, light, and is a perfect location for your BBQ. The upper level has two bedrooms with one being a larger ensuite with a walk-in closet, vaulted ceiling, full bath, and a generously sized covered balcony overlooking the community courtyards. The second bedroom has its own full bathroom with a walk-in shower. Laminate flooring runs throughout the main living areas and bedrooms, with tile in the kitchen and bathrooms. The high ceilings create a more open and spacious feel. On the lower level you have direct access to the three car garage with the third car being tandem. You can also repurpose this space as a gym, storage, or bonus area. The community has a welcoming swimming pool for resort style living, offers lots of guest parking and is pet friendly. The townhome is conveniently located to shops, restaurants, public transportation, and freeway access. Come see and make this your home!
Zillow last checked: 8 hours ago
Listing updated: August 18, 2023 at 05:45pm
Listing Provided by:
Kristine Mathison DRE #01444096 626-205-4040,
COMPASS
Bought with:
Alonso Estrada, DRE #01762137
NetCORE Realty & Lending
Source: CRMLS,MLS#: AR23122904 Originating MLS: California Regional MLS
Originating MLS: California Regional MLS
Facts & features
Interior
Bedrooms & bathrooms
- Bedrooms: 2
- Bathrooms: 3
- Full bathrooms: 2
- 1/2 bathrooms: 1
- Main level bathrooms: 2
- Main level bedrooms: 3
Heating
- Central, Forced Air
Cooling
- Central Air
Appliances
- Included: Dishwasher, Free-Standing Range, Disposal, Gas Oven, Gas Water Heater, Microwave, Range Hood, Water To Refrigerator
- Laundry: Washer Hookup, Gas Dryer Hookup, In Garage
Features
- Balcony, Breakfast Area, Separate/Formal Dining Room, Stone Counters, Recessed Lighting, See Remarks, All Bedrooms Up, Primary Suite, Walk-In Closet(s)
- Flooring: Laminate
- Windows: Double Pane Windows, Screens
- Has fireplace: Yes
- Fireplace features: Electric, Gas, Living Room, See Remarks
- Common walls with other units/homes: 2+ Common Walls
Interior area
- Total interior livable area: 1,457 sqft
Property
Parking
- Total spaces: 3
- Parking features: Assigned, Direct Access, Garage, Garage Faces Rear
- Attached garage spaces: 3
Features
- Levels: Three Or More
- Stories: 3
- Entry location: 2
- Patio & porch: Concrete, Covered, Front Porch
- Pool features: In Ground, Association
- Has spa: Yes
- Spa features: Association, In Ground
- Has view: Yes
- View description: Mountain(s), Neighborhood
Lot
- Size: 0.60 Acres
Details
- Parcel number: 8620006045
- Special conditions: Standard
Construction
Type & style
- Home type: Condo
- Property subtype: Condominium
- Attached to another structure: Yes
Condition
- New construction: No
- Year built: 2009
Utilities & green energy
- Sewer: Public Sewer
- Water: Public
Community & neighborhood
Security
- Security features: Carbon Monoxide Detector(s), Security Gate, Gated Community, Key Card Entry, Smoke Detector(s)
Community
- Community features: Suburban, Gated
Location
- Region: Azusa
HOA & financial
HOA
- Has HOA: Yes
- HOA fee: $334 monthly
- Amenities included: Call for Rules, Maintenance Grounds, Pool, Spa/Hot Tub, Trash, Water
- Association name: The Colony of Azusa HOA
- Association phone: 800-428-5588
Other
Other facts
- Listing terms: Cash,Cash to New Loan,Conventional,Submit
- Road surface type: Paved
Price history
| Date | Event | Price |
|---|---|---|
| 8/18/2023 | Sold | $591,000+8.4%$406/sqft |
Source: | ||
| 8/9/2023 | Pending sale | $545,000$374/sqft |
Source: | ||
| 7/20/2023 | Contingent | $545,000$374/sqft |
Source: | ||
| 7/13/2023 | Listed for sale | $545,000+31.3%$374/sqft |
Source: | ||
| 10/22/2018 | Sold | $415,000-1%$285/sqft |
Source: | ||
Public tax history
| Year | Property taxes | Tax assessment |
|---|---|---|
| 2025 | $7,327 +2.3% | $602,820 +2% |
| 2024 | $7,159 +32.4% | $591,000 +32.8% |
| 2023 | $5,409 +1.3% | $444,960 +2% |
Find assessor info on the county website
Neighborhood: 91702
Nearby schools
GreatSchools rating
- 4/10Valleydale Elementary SchoolGrades: K-6Distance: 0.4 mi
- 4/10Gladstone Middle SchoolGrades: 6-8Distance: 0.5 mi
- 5/10Azusa High SchoolGrades: 9-12Distance: 1.2 mi
Get a cash offer in 3 minutes
Find out how much your home could sell for in as little as 3 minutes with a no-obligation cash offer.
Estimated market value
$597,900
Get a cash offer in 3 minutes
Find out how much your home could sell for in as little as 3 minutes with a no-obligation cash offer.
Estimated market value
$597,900

