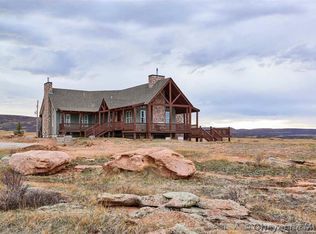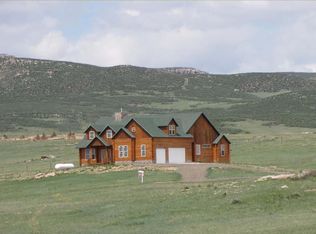Sold on 10/03/25
Price Unknown
707 S Table Mountain Loop, Cheyenne, WY 82009
4beds
3,758sqft
Rural Residential, Residential
Built in 2012
11.27 Acres Lot
$751,100 Zestimate®
$--/sqft
$3,533 Estimated rent
Home value
$751,100
$714,000 - $789,000
$3,533/mo
Zestimate® history
Loading...
Owner options
Explore your selling options
What's special
This newly listed home offers 3,758 square feet of living space with 4 bedrooms and 3 bathrooms. The main level features hardwood floors and a remodeled kitchen and bathrooms. The kitchen includes a walk-in pantry with a sink for added convenience. The fully finished walk-out basement provides additional living space and storage. High-efficiency windows and 9-foot ceilings add to the home's comfort and energy savings. Enjoy stunning views from the walk-around deck and observe local wildlife in the surrounding area. Ideal for RV owners or hobbyists, the property includes a 30x50 shop with drive-through RV doors.
Zillow last checked: 8 hours ago
Listing updated: October 01, 2025 at 05:17pm
Listed by:
Max Minnick 307-421-4906,
Pine Rock Realty
Bought with:
Dee Mores
#1 Properties
Source: Cheyenne BOR,MLS#: 97684
Facts & features
Interior
Bedrooms & bathrooms
- Bedrooms: 4
- Bathrooms: 3
- Full bathrooms: 3
- Main level bathrooms: 2
Primary bedroom
- Level: Main
- Area: 210
- Dimensions: 15 x 14
Bedroom 2
- Level: Main
- Area: 154
- Dimensions: 14 x 11
Bedroom 3
- Level: Basement
- Area: 196
- Dimensions: 14 x 14
Bedroom 4
- Level: Basement
- Area: 340
- Dimensions: 20 x 17
Bathroom 1
- Features: Full
- Level: Main
Bathroom 2
- Features: Full
- Level: Main
Bathroom 3
- Features: Full
- Level: Basement
Dining room
- Level: Main
- Area: 204
- Dimensions: 12 x 17
Family room
- Level: Basement
- Area: 725
- Dimensions: 25 x 29
Kitchen
- Level: Main
- Area: 323
- Dimensions: 17 x 19
Living room
- Level: Main
- Area: 480
- Dimensions: 32 x 15
Basement
- Area: 1874
Heating
- Forced Air, Propane
Cooling
- Central Air
Appliances
- Included: Dishwasher, Disposal, Microwave, Range, Tankless Water Heater
- Laundry: Main Level
Features
- Pantry, Separate Dining, Vaulted Ceiling(s), Walk-In Closet(s), Main Floor Primary, Granite Counters
- Flooring: Hardwood
- Basement: Walk-Out Access,Finished
- Number of fireplaces: 1
- Fireplace features: One, Wood Burning Stove
Interior area
- Total structure area: 3,758
- Total interior livable area: 3,758 sqft
- Finished area above ground: 1,884
Property
Parking
- Total spaces: 2
- Parking features: 2 Car Attached
- Attached garage spaces: 2
Accessibility
- Accessibility features: None
Features
- Patio & porch: Deck
- Exterior features: Dog Run
Lot
- Size: 11.27 Acres
- Features: Pasture
Details
- Additional structures: Outbuilding
- Parcel number: 15693230300800
- Special conditions: Arms Length Sale
- Horses can be raised: Yes
Construction
Type & style
- Home type: SingleFamily
- Architectural style: Ranch
- Property subtype: Rural Residential, Residential
Materials
- Metal Siding
- Foundation: Basement
- Roof: Composition/Asphalt
Condition
- New construction: No
- Year built: 2012
Utilities & green energy
- Electric: CLFP
- Gas: Propane
- Sewer: Septic Tank
- Water: Well
Green energy
- Energy efficient items: Thermostat, High Effic. HVAC 95% +
Community & neighborhood
Community
- Community features: Wildlife, Hiking
Location
- Region: Cheyenne
- Subdivision: Table Mountain
HOA & financial
HOA
- Has HOA: Yes
- HOA fee: $30 annually
- Services included: Road Maintenance
Other
Other facts
- Listing agreement: n
- Listing terms: Cash,Conventional,FHA,VA Loan
Price history
| Date | Event | Price |
|---|---|---|
| 10/3/2025 | Sold | -- |
Source: | ||
| 9/3/2025 | Pending sale | $774,900$206/sqft |
Source: | ||
| 8/5/2025 | Price change | $774,900-3.1%$206/sqft |
Source: | ||
| 7/2/2025 | Listed for sale | $800,000+75.8%$213/sqft |
Source: | ||
| 4/6/2018 | Sold | -- |
Source: | ||
Public tax history
| Year | Property taxes | Tax assessment |
|---|---|---|
| 2024 | $3,519 +3.2% | $52,362 +0.9% |
| 2023 | $3,412 +16.9% | $51,918 +19.5% |
| 2022 | $2,919 +11.3% | $43,456 +11.6% |
Find assessor info on the county website
Neighborhood: 82009
Nearby schools
GreatSchools rating
- 7/10Gilchrist Elementary SchoolGrades: K-6Distance: 6 mi
- 6/10McCormick Junior High SchoolGrades: 7-8Distance: 16.8 mi
- 7/10Central High SchoolGrades: 9-12Distance: 16.9 mi

