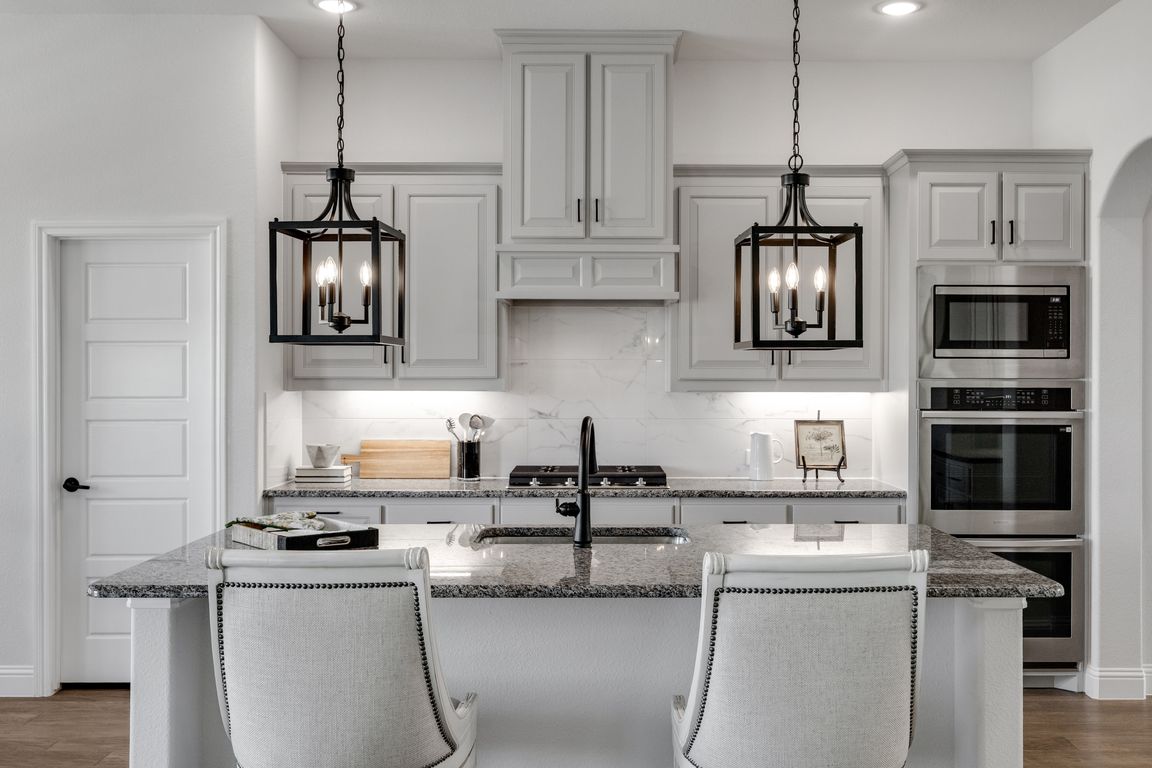
For sale
$469,000
4beds
2,469sqft
707 Soprano Dr, Forney, TX 75126
4beds
2,469sqft
Single family residence
Built in 2025
0.35 Acres
3 Attached garage spaces
$190 price/sqft
$1,125 annually HOA fee
What's special
Floor-to-ceiling austin stone fireplaceRich wood flooringAbundance of natural lightSamsung stainless steel appliancesExpansive walk-in closetOversized islandDouble ovens
Experience the perfect blend of modern elegance and timeless comfort in this stunning 2025-built single-story masterpiece by Landsea Homes, located in coveted Lovers Landing. Nestled on a spacious .35-acre lot, this beautifully curated 4-bedroom, 3-bath residence with a dedicated office and expansive 3-car garage redefines upscale suburban living just minutes from ...
- 3 days |
- 312 |
- 27 |
Likely to sell faster than
Source: NTREIS,MLS#: 21071750
Travel times
Living Room
Kitchen
Primary Bedroom
Zillow last checked: 7 hours ago
Listing updated: October 23, 2025 at 10:01am
Listed by:
Linda Baker 0602110 972-202-5900,
Briggs Freeman Sotheby's Int’l 972-202-5900
Source: NTREIS,MLS#: 21071750
Facts & features
Interior
Bedrooms & bathrooms
- Bedrooms: 4
- Bathrooms: 3
- Full bathrooms: 3
Primary bedroom
- Features: Ceiling Fan(s), Dual Sinks, En Suite Bathroom, Separate Shower, Walk-In Closet(s)
- Level: First
- Dimensions: 16 x 15
Bedroom
- Features: Ceiling Fan(s), Walk-In Closet(s)
- Level: First
- Dimensions: 13 x 11
Bedroom
- Features: Ceiling Fan(s)
- Level: First
- Dimensions: 10 x 12
Bedroom
- Features: Ceiling Fan(s)
- Level: First
- Dimensions: 11 x 13
Primary bathroom
- Features: Built-in Features, Garden Tub/Roman Tub, Separate Shower
- Level: First
- Dimensions: 15 x 13
Breakfast room nook
- Features: Breakfast Bar, Eat-in Kitchen
- Level: First
- Dimensions: 11 x 10
Other
- Features: Built-in Features, Linen Closet
- Level: First
- Dimensions: 8 x 5
Other
- Features: Built-in Features
- Level: First
- Dimensions: 9 x 5
Kitchen
- Features: Breakfast Bar, Built-in Features, Eat-in Kitchen, Granite Counters, Kitchen Island, Pantry, Stone Counters, Walk-In Pantry
- Level: First
- Dimensions: 12 x 15
Laundry
- Features: Built-in Features, Granite Counters, Stone Counters
- Level: First
- Dimensions: 8 x 6
Living room
- Features: Ceiling Fan(s), Fireplace
- Level: First
- Dimensions: 15 x 20
Office
- Features: Ceiling Fan(s)
- Level: First
- Dimensions: 12 x 12
Heating
- Central, Natural Gas
Cooling
- Central Air, Electric
Appliances
- Included: Some Gas Appliances, Double Oven, Dishwasher, Gas Cooktop, Disposal, Microwave, Plumbed For Gas, Tankless Water Heater
- Laundry: Washer Hookup, Dryer Hookup, ElectricDryer Hookup, Laundry in Utility Room
Features
- Built-in Features, Chandelier, Decorative/Designer Lighting Fixtures, Double Vanity, Eat-in Kitchen, Granite Counters, Kitchen Island, Open Floorplan, Other, Pantry, Walk-In Closet(s)
- Flooring: Carpet, Wood
- Windows: Shutters, Window Coverings
- Has basement: No
- Number of fireplaces: 1
- Fireplace features: Decorative, Family Room, Gas, Gas Starter, Living Room, Raised Hearth, Stone, Wood Burning
Interior area
- Total interior livable area: 2,469 sqft
Video & virtual tour
Property
Parking
- Total spaces: 3
- Parking features: Door-Multi, Garage Faces Front, Garage, Garage Door Opener, Oversized
- Attached garage spaces: 3
Features
- Levels: One
- Stories: 1
- Patio & porch: Patio, Covered
- Exterior features: Private Yard, Rain Gutters
- Pool features: None
- Fencing: Back Yard,Wood
Lot
- Size: 0.35 Acres
- Features: Back Yard, Interior Lot, Lawn, Landscaped
Details
- Parcel number: 233877
Construction
Type & style
- Home type: SingleFamily
- Architectural style: Traditional,Detached
- Property subtype: Single Family Residence
Materials
- Brick, Fiber Cement
- Foundation: Slab
- Roof: Composition
Condition
- Year built: 2025
Utilities & green energy
- Sewer: Public Sewer
- Water: Public
- Utilities for property: Electricity Connected, Sewer Available, Separate Meters, Underground Utilities, Water Available
Community & HOA
Community
- Features: Sidewalks
- Subdivision: Lovers Lndg
HOA
- Has HOA: Yes
- Services included: Association Management
- HOA fee: $1,125 annually
- HOA name: HOA Essex
- HOA phone: 972-428-2030
Location
- Region: Forney
Financial & listing details
- Price per square foot: $190/sqft
- Date on market: 10/22/2025
- Electric utility on property: Yes