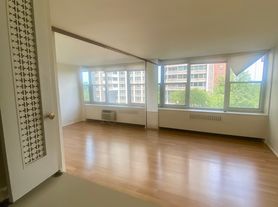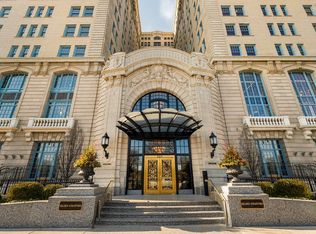Breathtaking Full-Floor 2-floor Penthouse with Unmatched 360 Views & Private Rooftop Oasis. Experience the pinnacle of luxury living in this stunning two-story full-floor penthouse, crowned by a 1,500 sq ft private roof terrace offering panoramic, unobstructed views of Montrose Harbor, Lake Michigan, vibrant Lincoln Park, and breathtaking sunsets in every direction. Inside, soaring 12-foot ceilings frame a striking living space adorned with coffered wood ceilings and rich hardwood floors throughout. The centerpiece is a chef's dream kitchen featuring a show stopping 60" La Cornue range-blending timeless craftsmanship with modern functionality. This home also boasts: Updated, spa-inspired bathrooms with contemporary finishes In-unit washer and dryer for convenience, Garage parking included And the kind of natural light and open space that simply has to be seen to be believed. This rare, one-of-a-kind residence is a true statement sophisticated, dramatic, and impossible to duplicate. Book your showing Today!
Owner open to a multi year lease
Apartment for rent
Accepts Zillow applications
$6,500/mo
707 W Junior Ter APT 12, Chicago, IL 60613
4beds
3,000sqft
Price may not include required fees and charges.
Apartment
Available now
Cats, dogs OK
Central air
In unit laundry
Attached garage parking
Forced air
What's special
- 51 days |
- -- |
- -- |
Travel times
Facts & features
Interior
Bedrooms & bathrooms
- Bedrooms: 4
- Bathrooms: 4
- Full bathrooms: 3
- 1/2 bathrooms: 1
Heating
- Forced Air
Cooling
- Central Air
Appliances
- Included: Dishwasher, Dryer, Freezer, Microwave, Oven, Refrigerator, Washer
- Laundry: In Unit
Features
- Flooring: Hardwood, Tile
Interior area
- Total interior livable area: 3,000 sqft
Video & virtual tour
Property
Parking
- Parking features: Attached
- Has attached garage: Yes
- Details: Contact manager
Accessibility
- Accessibility features: Disabled access
Features
- Patio & porch: Deck
- Exterior features: Heating system: Forced Air
Details
- Parcel number: 14163010401015
Construction
Type & style
- Home type: Apartment
- Property subtype: Apartment
Building
Management
- Pets allowed: Yes
Community & HOA
Location
- Region: Chicago
Financial & listing details
- Lease term: 1 Year
Price history
| Date | Event | Price |
|---|---|---|
| 10/14/2025 | Listing removed | $1,250,000$417/sqft |
Source: | ||
| 9/8/2025 | Price change | $6,500-9.7%$2/sqft |
Source: Zillow Rentals | ||
| 8/25/2025 | Listed for sale | $1,250,000+22627.3%$417/sqft |
Source: | ||
| 8/2/2024 | Listing removed | -- |
Source: MRED as distributed by MLS GRID #12052744 | ||
| 5/10/2024 | Listed for rent | $7,200+30.9%$2/sqft |
Source: MRED as distributed by MLS GRID #12052744 | ||

