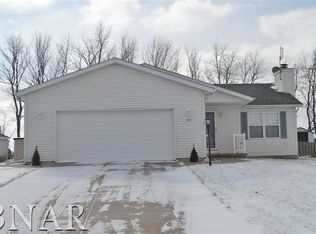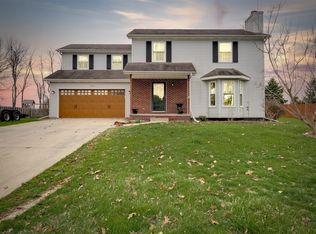Wonderful location on a large lot with no backyard neighbors. Cathedral ceiling in living room and kitchen. Wood burning fireplace. Spacious bedrooms. Full finished basement includes family room, full bath, and bonus room. 20x20 patio. Extra wide two car garage. Storage shed.
This property is off market, which means it's not currently listed for sale or rent on Zillow. This may be different from what's available on other websites or public sources.

