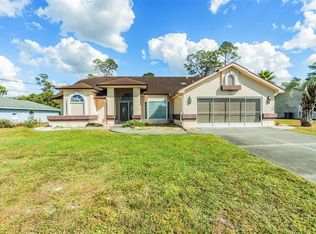Sold for $350,000 on 06/28/24
$350,000
7070 Blackbird Ave, Weeki Wachee, FL 34613
3beds
2,097sqft
Single Family Residence
Built in 1992
0.46 Acres Lot
$333,500 Zestimate®
$167/sqft
$2,928 Estimated rent
Home value
$333,500
$290,000 - $384,000
$2,928/mo
Zestimate® history
Loading...
Owner options
Explore your selling options
What's special
Very conveniently located between US 19 and Cortez Blvd for all your traveling and shopping needs. Enjoy the famous Buccaneer Bay as it is just 5 minutes down the road, or a day of kayaking on the Weeki Wachee river. Great potential in this home. A side entry garage and oversized driveway greet you at the front. Inside you have high ceilings, a flowing floorplan, living area and a bonus family room. A great breakfast nook sits off of the kitchen, along with a breakfast bar and plant shelving. Loads of counterspace. The guest bedrooms are a spacious size. Inside laundry room. The master bedroom has slider access to the pool area and the master bath has a garden tub and a separate shower. Spacious lanai with room for entertaining around the pool. Utility closet for storage and also a shed. Roof is from 2015. Schedule a showing today!
Zillow last checked: 8 hours ago
Listing updated: November 15, 2024 at 07:59pm
Listed by:
John Mamo 352-279-6376,
Keller Williams-Elite Partners
Bought with:
PAID RECIPROCAL
Paid Reciprocal Office
Source: HCMLS,MLS#: 2235554
Facts & features
Interior
Bedrooms & bathrooms
- Bedrooms: 3
- Bathrooms: 3
- Full bathrooms: 3
Primary bedroom
- Area: 322
- Dimensions: 23x14
Primary bedroom
- Area: 322
- Dimensions: 23x14
Bedroom 2
- Area: 121
- Dimensions: 11x11
Bedroom 2
- Area: 121
- Dimensions: 11x11
Bedroom 3
- Area: 132
- Dimensions: 12x11
Bedroom 3
- Area: 132
- Dimensions: 12x11
Family room
- Area: 225
- Dimensions: 15x15
Family room
- Area: 225
- Dimensions: 15x15
Kitchen
- Area: 132
- Dimensions: 12x11
Kitchen
- Area: 132
- Dimensions: 12x11
Living room
- Area: 308
- Dimensions: 22x14
Living room
- Area: 308
- Dimensions: 22x14
Heating
- Central, Natural Gas
Cooling
- Central Air, Electric
Appliances
- Included: Dishwasher, Electric Oven, Refrigerator
Features
- Open Floorplan, Primary Bathroom -Tub with Separate Shower, Walk-In Closet(s), Split Plan
- Flooring: Carpet, Tile
- Has fireplace: No
Interior area
- Total structure area: 2,097
- Total interior livable area: 2,097 sqft
Property
Parking
- Total spaces: 2
- Parking features: Attached
- Attached garage spaces: 2
Features
- Levels: One
- Stories: 1
- Has private pool: Yes
- Pool features: In Ground
Lot
- Size: 0.46 Acres
Details
- Additional structures: Shed(s)
- Parcel number: R0122117340001540090
- Zoning: R1C
- Zoning description: Residential
Construction
Type & style
- Home type: SingleFamily
- Architectural style: Ranch
- Property subtype: Single Family Residence
Materials
- Block, Concrete, Stucco
- Roof: Shingle
Condition
- New construction: No
- Year built: 1992
Utilities & green energy
- Sewer: Private Sewer
- Water: Public
- Utilities for property: Cable Available
Community & neighborhood
Location
- Region: Weeki Wachee
- Subdivision: Royal Highlands Unit 9
Other
Other facts
- Listing terms: Cash,Conventional,FHA,VA Loan
- Road surface type: Paved
Price history
| Date | Event | Price |
|---|---|---|
| 6/28/2024 | Sold | $350,000$167/sqft |
Source: | ||
| 5/9/2024 | Pending sale | $350,000$167/sqft |
Source: | ||
| 4/11/2024 | Listed for sale | $350,000$167/sqft |
Source: | ||
| 4/2/2024 | Pending sale | $350,000$167/sqft |
Source: | ||
| 4/2/2024 | Listed for sale | $350,000$167/sqft |
Source: | ||
Public tax history
| Year | Property taxes | Tax assessment |
|---|---|---|
| 2024 | $5,082 +180% | $310,919 +127.5% |
| 2023 | $1,815 +1.3% | $136,695 +3% |
| 2022 | $1,791 -0.2% | $132,714 +3% |
Find assessor info on the county website
Neighborhood: North Weeki Wachee
Nearby schools
GreatSchools rating
- 5/10Winding Waters K-8Grades: PK-8Distance: 5.2 mi
- 3/10Weeki Wachee High SchoolGrades: 9-12Distance: 4.9 mi
Schools provided by the listing agent
- Elementary: Winding Waters K-8
- Middle: Winding Waters K-8
- High: Weeki Wachee
Source: HCMLS. This data may not be complete. We recommend contacting the local school district to confirm school assignments for this home.
Get a cash offer in 3 minutes
Find out how much your home could sell for in as little as 3 minutes with a no-obligation cash offer.
Estimated market value
$333,500
Get a cash offer in 3 minutes
Find out how much your home could sell for in as little as 3 minutes with a no-obligation cash offer.
Estimated market value
$333,500
