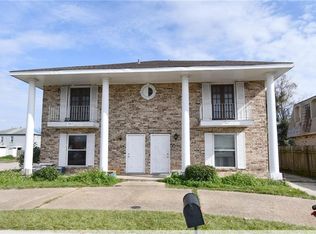Rare find in N.O.E for a Commercial Residential home. Brand new water heater! Good location on Bundy Rd and a corner lot with a bus stop across the street. Consider this: your home business downstairs, or what about a day care' (please verify zoning for all possible uses) Single family home upstairs has 3 large bedrooms, huge living room and kitchen with 2 full bathrooms. Primary bath has 2 separate vanities. Downstairs is an open slate with so many possibilities. Full bath plumbing in place. Close in one or both areas of the 2 car attached garage and still have ample sq.ft for a business or additional living area for extended families. There is also an additional detached garage not included in the total area, however it does need a roof and a new door. Home's roof has missing shingles but has never had a leak. Fenced in yard.
This property is off market, which means it's not currently listed for sale or rent on Zillow. This may be different from what's available on other websites or public sources.
