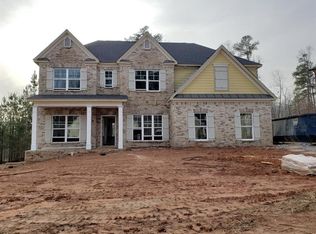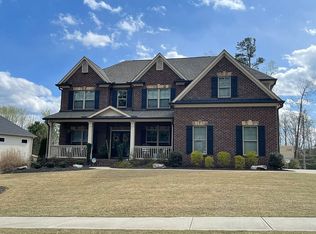Closed
$615,000
7070 Concord Mountain Trl, Cumming, GA 30028
4beds
2,560sqft
Single Family Residence, Residential
Built in 2020
0.3 Acres Lot
$610,100 Zestimate®
$240/sqft
$2,660 Estimated rent
Home value
$610,100
$567,000 - $653,000
$2,660/mo
Zestimate® history
Loading...
Owner options
Explore your selling options
What's special
This is an absolutely lovely home that is completely move-in ready. Super clean and very nicely decorated on a quiet cul-de-sac. The community is very well kept and the location is outstanding. 10 minutes to the outlets in Dawsonville, 15 minutes to the new Cumming City Center and within 10 minutes of several grocery stores. There are restaurants, shopping and entertainment areas all within a short drive. The owners have taken exceptionally good care of the home and the landscape is gorgeous. Inside, the home is well laid out with a big functional kitchen with tons of cabinets and counter tops. The family room is relaxing and flows to the dining room and then to the covered patio outside. The front room doubles as an office or a 4th bedroom. Upstairs you'll find a wide open loft area that provides a second get away for reading, relaxing, TV watching or added living space for guests. This loft is directly adjacent to a larger upstairs bedroom that your friends will love as their own space while visiting. Come see why this community is so attractive and find a perfect home for the empty nester or downsizing to a home that feels comfortable inside and out.
Zillow last checked: 8 hours ago
Listing updated: July 12, 2025 at 10:55pm
Listing Provided by:
BOB HARTWELL,
Keller Williams Realty Atlanta Partners
Bought with:
Alex Reed, 436852
Compass
Mara Crews, 428778
Compass
Source: FMLS GA,MLS#: 7589195
Facts & features
Interior
Bedrooms & bathrooms
- Bedrooms: 4
- Bathrooms: 3
- Full bathrooms: 3
- Main level bathrooms: 2
- Main level bedrooms: 3
Primary bedroom
- Features: Master on Main, Studio, Other
- Level: Master on Main, Studio, Other
Bedroom
- Features: Master on Main, Studio, Other
Primary bathroom
- Features: Double Vanity, Shower Only, Vaulted Ceiling(s), Other
Dining room
- Features: Open Concept, Separate Dining Room
Kitchen
- Features: Breakfast Bar, Cabinets Other, Cabinets Stain, Cabinets White, Kitchen Island, Pantry, Solid Surface Counters, Stone Counters, View to Family Room, Other
Heating
- Central, Forced Air, Natural Gas
Cooling
- Ceiling Fan(s), Central Air, Dual, Multi Units, Other
Appliances
- Included: Dishwasher, Disposal, Double Oven, Electric Oven, Gas Cooktop, Gas Range, Gas Water Heater, Microwave, Self Cleaning Oven, Other
- Laundry: Common Area, Laundry Room, Main Level, Sink
Features
- Bookcases, Cathedral Ceiling(s), Crown Molding, Double Vanity, Entrance Foyer, High Ceilings 9 ft Main, High Speed Internet, Recessed Lighting, Tray Ceiling(s), Vaulted Ceiling(s), Walk-In Closet(s)
- Flooring: Carpet, Ceramic Tile, Luxury Vinyl
- Windows: Double Pane Windows, Window Treatments
- Basement: None
- Number of fireplaces: 1
- Fireplace features: Decorative, Factory Built, Gas Log, Great Room
- Common walls with other units/homes: No Common Walls
Interior area
- Total structure area: 2,560
- Total interior livable area: 2,560 sqft
Property
Parking
- Total spaces: 2
- Parking features: Attached, Garage, Garage Door Opener, Garage Faces Side, Kitchen Level, Level Driveway
- Attached garage spaces: 2
- Has uncovered spaces: Yes
Accessibility
- Accessibility features: None
Features
- Levels: Two
- Stories: 2
- Patio & porch: Covered, Front Porch, Patio
- Exterior features: Private Yard, Rain Gutters, Other, No Dock
- Pool features: None
- Spa features: None
- Fencing: None
- Has view: Yes
- View description: Trees/Woods
- Waterfront features: None
- Body of water: None
Lot
- Size: 0.30 Acres
- Dimensions: 74x142x122x135
- Features: Cul-De-Sac, Front Yard, Landscaped, Level
Details
- Additional structures: None
- Additional parcels included: 185000269
- Parcel number: 185 269
- Other equipment: None
- Horse amenities: None
Construction
Type & style
- Home type: SingleFamily
- Architectural style: Traditional
- Property subtype: Single Family Residence, Residential
Materials
- Brick Front, Cement Siding, Other
- Foundation: Slab
- Roof: Composition,Ridge Vents,Shingle
Condition
- Resale
- New construction: No
- Year built: 2020
Utilities & green energy
- Electric: 110 Volts
- Sewer: Public Sewer
- Water: Public
- Utilities for property: Cable Available, Electricity Available, Natural Gas Available, Phone Available, Sewer Available, Underground Utilities, Water Available
Green energy
- Energy efficient items: Thermostat, Windows
- Energy generation: None
Community & neighborhood
Security
- Security features: Smoke Detector(s)
Community
- Community features: Clubhouse, Homeowners Assoc, Near Schools, Near Shopping, Park, Sidewalks, Street Lights, Other
Location
- Region: Cumming
- Subdivision: Concord Creek
HOA & financial
HOA
- Has HOA: Yes
- HOA fee: $900 annually
- Association phone: 404-537-1253
Other
Other facts
- Listing terms: Cash,Conventional,FHA,VA Loan
- Road surface type: Asphalt, Paved
Price history
| Date | Event | Price |
|---|---|---|
| 7/8/2025 | Sold | $615,000$240/sqft |
Source: | ||
| 6/14/2025 | Pending sale | $615,000$240/sqft |
Source: | ||
| 6/2/2025 | Listed for sale | $615,000+50.6%$240/sqft |
Source: | ||
| 6/30/2020 | Sold | $408,483+2.1%$160/sqft |
Source: Public Record | ||
| 5/2/2020 | Pending sale | $400,000$156/sqft |
Source: SR Homes | ||
Public tax history
| Year | Property taxes | Tax assessment |
|---|---|---|
| 2024 | $1,250 +10% | $231,784 +7.2% |
| 2023 | $1,136 -6.3% | $216,224 +32.1% |
| 2022 | $1,212 +0.3% | $163,668 +2.2% |
Find assessor info on the county website
Neighborhood: 30028
Nearby schools
GreatSchools rating
- 7/10Silver City Elementary SchoolGrades: PK-5Distance: 0.6 mi
- 5/10North Forsyth Middle SchoolGrades: 6-8Distance: 3.4 mi
- 8/10North Forsyth High SchoolGrades: 9-12Distance: 3.4 mi
Schools provided by the listing agent
- Elementary: Silver City
- Middle: North Forsyth
- High: North Forsyth
Source: FMLS GA. This data may not be complete. We recommend contacting the local school district to confirm school assignments for this home.
Get a cash offer in 3 minutes
Find out how much your home could sell for in as little as 3 minutes with a no-obligation cash offer.
Estimated market value
$610,100
Get a cash offer in 3 minutes
Find out how much your home could sell for in as little as 3 minutes with a no-obligation cash offer.
Estimated market value
$610,100

