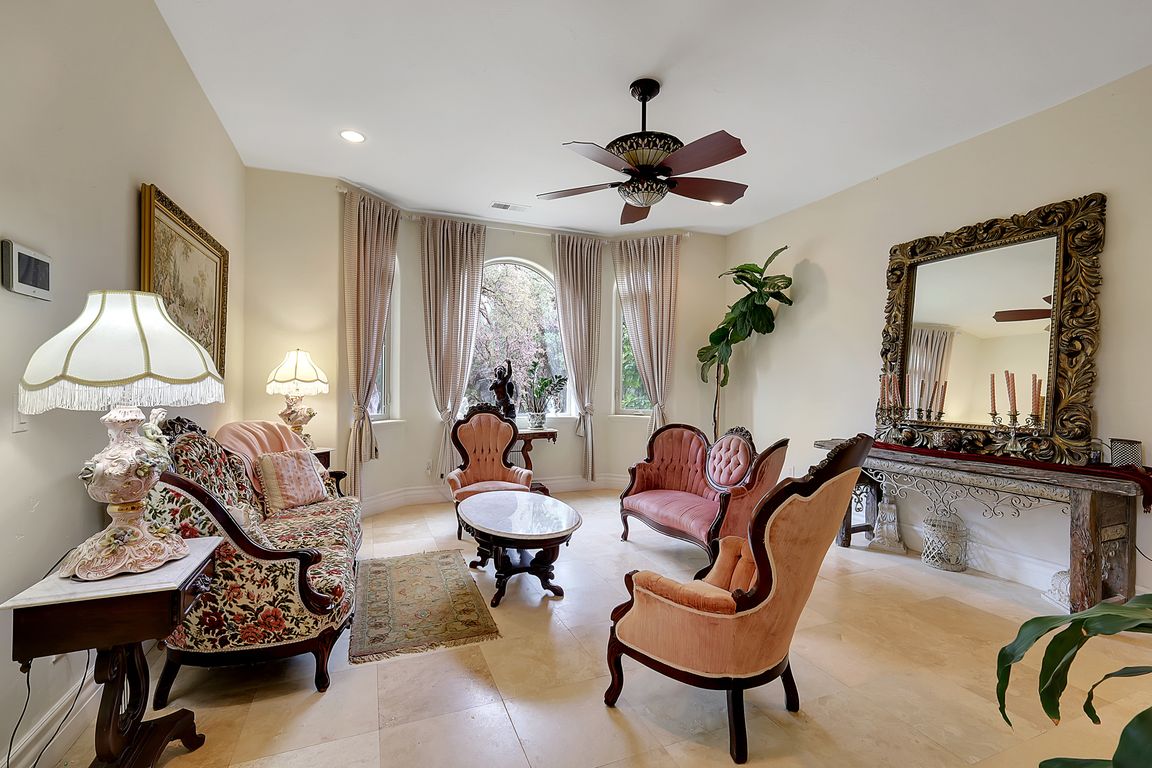
For sale
$995,000
6beds
6,106sqft
7070 Cross Star Trl, Loma Rica, CA 95901
6beds
6,106sqft
Single family residence
Built in 2011
20.14 Acres
4 Garage spaces
$163 price/sqft
What's special
Rv parkingCommercial-grade gas stoveExtra-wide hallwaysPanoramic hill viewsChicken coopPrivate sitting areaChef-inspired gourmet kitchen
Discover the perfect blend of country beauty & modern comfort in this stunning 6bds, 5ba, 6,106sqft custom estate. Thoughtfully designed for energy efficiency, this property comes w/fully paid solar, three newer A/C units, tankless water heaters, & BVID irrigation. Step inside to an open floor plan that includes an elegant formal ...
- 69 days |
- 793 |
- 48 |
Source: CRMLS,MLS#: SN25229555 Originating MLS: California Regional MLS
Originating MLS: California Regional MLS
Travel times
Family Room
Kitchen
Primary Bedroom
Zillow last checked: 8 hours ago
Listing updated: November 17, 2025 at 03:19pm
Listing Provided by:
Kal Johal DRE #01740564 530-713-5711,
Keller Williams Realty Yuba City
Source: CRMLS,MLS#: SN25229555 Originating MLS: California Regional MLS
Originating MLS: California Regional MLS
Facts & features
Interior
Bedrooms & bathrooms
- Bedrooms: 6
- Bathrooms: 5
- Full bathrooms: 5
- Main level bathrooms: 5
- Main level bedrooms: 6
Rooms
- Room types: Bedroom, Kitchen, Living Room, Other, Dining Room
Bedroom
- Features: All Bedrooms Down
Bathroom
- Features: Dual Sinks, Separate Shower, Walk-In Shower
Kitchen
- Features: Granite Counters, Kitchen Island
Other
- Features: Walk-In Closet(s)
Heating
- Central, Fireplace(s)
Cooling
- Central Air
Appliances
- Included: Built-In Range, Dishwasher, Free-Standing Range, Gas Oven, Gas Range, Microwave, Refrigerator, Range Hood, Warming Drawer
- Laundry: Inside
Features
- Breakfast Bar, Ceiling Fan(s), Separate/Formal Dining Room, All Bedrooms Down, Walk-In Closet(s)
- Flooring: Carpet, Tile, Wood
- Windows: Double Pane Windows
- Has fireplace: Yes
- Fireplace features: Dining Room, Family Room, Living Room
- Common walls with other units/homes: No Common Walls
Interior area
- Total interior livable area: 6,106 sqft
Property
Parking
- Total spaces: 4
- Parking features: Garage, RV Access/Parking, See Remarks
- Garage spaces: 4
Features
- Levels: One
- Stories: 1
- Entry location: Front door
- Patio & porch: Covered, Patio
- Exterior features: Fire Pit
- Pool features: None
- Has view: Yes
- View description: Trees/Woods
Lot
- Size: 20.14 Acres
- Features: 16-20 Units/Acre, Horse Property, Ranch
Details
- Additional structures: Gazebo, Outbuilding, Shed(s)
- Parcel number: 044180036000
- Special conditions: Standard
- Horses can be raised: Yes
- Horse amenities: Riding Trail
Construction
Type & style
- Home type: SingleFamily
- Architectural style: Custom,Ranch
- Property subtype: Single Family Residence
Materials
- Stucco
- Foundation: Slab
- Roof: Composition
Condition
- New construction: No
- Year built: 2011
Utilities & green energy
- Electric: Photovoltaics Third-Party Owned
- Sewer: Septic Type Unknown
- Water: Well
- Utilities for property: Propane, See Remarks
Green energy
- Energy generation: Solar
Community & HOA
Community
- Features: Horse Trails, Mountainous
- Security: Carbon Monoxide Detector(s), Smoke Detector(s)
Location
- Region: Loma Rica
Financial & listing details
- Price per square foot: $163/sqft
- Tax assessed value: $814,201
- Annual tax amount: $9,156
- Date on market: 10/1/2025
- Cumulative days on market: 69 days
- Listing terms: Submit
- Road surface type: Gravel, Paved