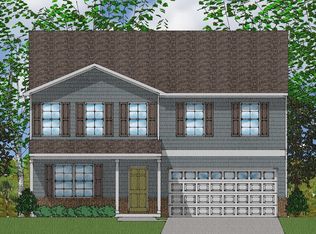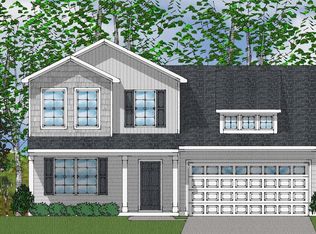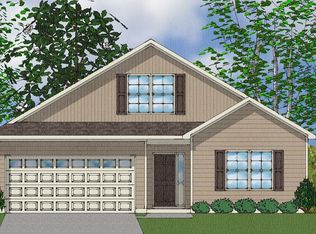Sold co op non member
$354,900
7070 Luna Mae Ct, Boiling Springs, SC 29316
3beds
2,181sqft
Single Family Residence
Built in 2022
0.58 Acres Lot
$364,700 Zestimate®
$163/sqft
$2,233 Estimated rent
Home value
$364,700
$336,000 - $394,000
$2,233/mo
Zestimate® history
Loading...
Owner options
Explore your selling options
What's special
Builder basic? Not in this house! This stunning one-level residence boasts a host of premium upgrades that set it apart. Featuring three spacious bedrooms, two modern bathrooms, and a versatile flex/recreation room, this home offers ample space and exceptional functionality. Nestled on over half an acre in District 2, the property is fully fenced and comes complete with a fantastic above-ground pool, perfect for entertaining guests. Step inside and admire the thoughtfully designed interiors, highlighted by skillfully painted walls and an open floor plan that invites effortless entertaining. The entire first floor is graced with luxurious vinyl plank flooring, ensuring a sleek, cohesive look that’s both stylish and easy to maintain. The primary bedroom is a retreat of its own, featuring a generous layout, a full bathroom with a double vanity, separate tub and shower, and an expansive walk-in closet with custom shelving. Additionally, access to under-stair storage through the primary bedroom closet provides extra convenience. Upstairs, the sizable recreation room awaits your personal touch, ideal for a home office, playroom, or media center. The walk-in attic, complete with built-in storage shelves, further enhances your storage options. For added peace of mind, a security system is available for purchase. Step outside to your private oasis, where a covered porch awaits, complete with an outlet and mount for a TV—perfect for relaxing evenings watching your favorite shows or sports. The large above-ground pool, easily accessible via stairs and a ladder, adds a touch of luxury to your outdoor space. Additionally, a leased propane tank powers the indoor fireplace and includes a convenient gas line for your grill. This home is a true gem that must be seen in person to fully appreciate its charm and exceptional features. Don’t miss the opportunity to make it yours!
Zillow last checked: 8 hours ago
Listing updated: August 19, 2025 at 11:47am
Listed by:
Olivia Matsuda Osborne 864-362-2375,
Bluefield Realty Group,
Stacey Matsuda 864-362-2375,
Bluefield Realty Group
Bought with:
B.J. Dillard, SC
Bluefield Realty Group
Source: SAR,MLS#: 315665
Facts & features
Interior
Bedrooms & bathrooms
- Bedrooms: 3
- Bathrooms: 2
- Full bathrooms: 2
- Main level bathrooms: 2
- Main level bedrooms: 3
Primary bedroom
- Area: 208
- Dimensions: 16x13
Bedroom 2
- Area: 154
- Dimensions: 14x11
Bedroom 3
- Area: 154
- Dimensions: 14x11
Bonus room
- Area: 240
- Dimensions: 20x12
Breakfast room
- Level: 13x9
Kitchen
- Area: 108
- Dimensions: 12x9
Laundry
- Area: 56
- Dimensions: 8x7
Living room
- Area: 437
- Dimensions: 23x19
Other
- Description: Covered Back Porch
- Area: 120
- Dimensions: 12x10
Patio
- Area: 120
- Dimensions: 12x10
Heating
- Electricity
Cooling
- Electricity
Appliances
- Included: Dishwasher, Disposal, Microwave, Range, Electric Water Heater
- Laundry: 1st Floor, Walk-In
Features
- Ceiling Fan(s), Soaking Tub, Ceiling - Smooth, Solid Surface Counters, Open Floorplan, Split Bedroom Plan, Pantry, Walk-In Pantry
- Flooring: Carpet, Luxury Vinyl
- Windows: Insulated Windows, Tilt-Out
- Has basement: No
- Attic: Storage
- Has fireplace: Yes
- Fireplace features: Gas Log
Interior area
- Total interior livable area: 2,181 sqft
- Finished area above ground: 2,181
- Finished area below ground: 0
Property
Parking
- Total spaces: 2
- Parking features: Garage Door Opener, 2 Car Attached, Attached Garage
- Attached garage spaces: 2
- Has uncovered spaces: Yes
Features
- Levels: One
- Patio & porch: Patio
- Exterior features: Aluminum/Vinyl Trim
- Pool features: Above Ground
- Fencing: Fenced
Lot
- Size: 0.58 Acres
- Features: Level
- Topography: Level
Details
- Parcel number: 2310007454
Construction
Type & style
- Home type: SingleFamily
- Architectural style: Ranch,Traditional,Craftsman
- Property subtype: Single Family Residence
Materials
- Stone, Vinyl Siding
- Foundation: Slab
- Roof: Composition
Condition
- New construction: No
- Year built: 2022
Details
- Builder name: Mungo
Utilities & green energy
- Electric: Broad Rvr
- Gas: SPP
- Sewer: Septic Tank
- Water: Public, Sptbg
Community & neighborhood
Security
- Security features: Smoke Detector(s), Security System
Community
- Community features: Street Lights
Location
- Region: Boiling Springs
- Subdivision: Adens Place
HOA & financial
HOA
- Has HOA: Yes
- HOA fee: $210 annually
Price history
| Date | Event | Price |
|---|---|---|
| 2/21/2025 | Sold | $354,900-1.4%$163/sqft |
Source: | ||
| 1/26/2025 | Contingent | $359,900$165/sqft |
Source: | ||
| 1/26/2025 | Pending sale | $359,900$165/sqft |
Source: | ||
| 12/10/2024 | Price change | $359,900-1.4%$165/sqft |
Source: | ||
| 11/22/2024 | Price change | $364,900-1.4%$167/sqft |
Source: | ||
Public tax history
| Year | Property taxes | Tax assessment |
|---|---|---|
| 2025 | -- | $13,172 |
| 2024 | $2,283 +1.3% | $13,172 |
| 2023 | $2,254 | $13,172 +4889.4% |
Find assessor info on the county website
Neighborhood: 29316
Nearby schools
GreatSchools rating
- 6/10Carlisle-Foster's Grove Elementary SchoolGrades: PK-5Distance: 1.5 mi
- 5/10Rainbow Lake Middle SchoolGrades: 6-8Distance: 3.3 mi
- 7/10Boiling Springs High SchoolGrades: 9-12Distance: 3.4 mi
Schools provided by the listing agent
- Elementary: 2-Carlisle
- Middle: 2-Rainbow Lake Middle School
- High: 2-Boiling Springs
Source: SAR. This data may not be complete. We recommend contacting the local school district to confirm school assignments for this home.
Get a cash offer in 3 minutes
Find out how much your home could sell for in as little as 3 minutes with a no-obligation cash offer.
Estimated market value
$364,700
Get a cash offer in 3 minutes
Find out how much your home could sell for in as little as 3 minutes with a no-obligation cash offer.
Estimated market value
$364,700


