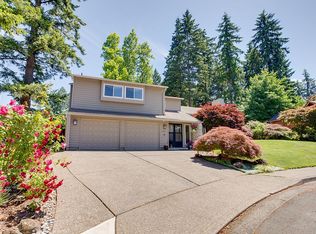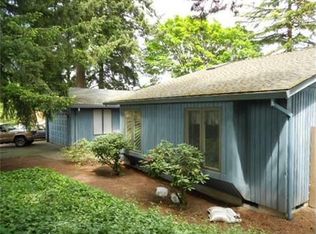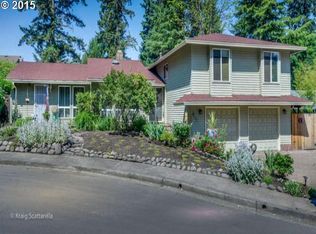Sold
$645,000
7070 SW Hyland Way, Beaverton, OR 97008
4beds
2,312sqft
Residential, Single Family Residence
Built in 1976
7,840.8 Square Feet Lot
$625,200 Zestimate®
$279/sqft
$3,217 Estimated rent
Home value
$625,200
$594,000 - $663,000
$3,217/mo
Zestimate® history
Loading...
Owner options
Explore your selling options
What's special
New on the market! This classic ranch home is tucked away on a lovely, quiet cul-de-sac in the sought-after Highland Hills neighborhood w/a fantastic surprise upper bonus & 4th bedroom! It is nestled in & surrounded by lush, mature landscaping, in a cozy setting. Enjoy cooking in the well-appointed kitchen updated in 2014 w/quartz slab counters, stainless appliances, pantry + plenty of cabinet space. Bamboo hardwoods lead you into the dining & living room spaces that overlook the green & serene backyard through generous, double-paned vinyl windows. The adjoining family room provides a cozy ambiance w/it is woodburning fireplace. Step outside through the sliding doors to a well sized 15.5 x 30.5 deck + level partially fenced yard. Spacious & functional traditional layout on the main level + surprise bonus & bedroom #4 upstairs provide fantastic options. The main level primary bedroom & ensuite is ready for your Pinterest ideas. Bedroom #2, also with bamboo hardwoods, has a charming window seat to fuel your vision, while bedroom 3 has new wall-to-wall carpet & its own windows seat. Main level storage & laundry space is situated just off the family room. Upstairs, enjoy expansive picture windows & LVP flooring, making the space bright with potential! Possibilities abound in this area: craft, exercise, or media room plus an additional spacious yet secluded office or bedroom #4! The extended garage is huge with 670+ sf – plenty of room for your wood shop or car tinkering tools. Updates: 2025 Fresh interior paint in kitchen living/dining + 2 bedrooms; new lighting in kitchen, new wall -to-wall carpet in family room & bedroom; roof cleaned & moss treatment applied; deck power washed; & chimney cleaned! 2023: Storage shed & tool sheds added. 2022: New furnace and A/C. 2021: New water heater. Ask for the complete list of amenities & updates! This is a fantastic home with room for everyone nestled in wonderful Highland Hills! Come and make it yours!
Zillow last checked: 8 hours ago
Listing updated: May 20, 2025 at 07:21am
Listed by:
Claire Widmark-Wright 971-275-3691,
Premiere Property Group, LLC,
Mark Wright 503-260-5875,
Premiere Property Group, LLC
Bought with:
Elizabeth Ashenafe, 200403109
Premiere Property Group, LLC
Source: RMLS (OR),MLS#: 650237816
Facts & features
Interior
Bedrooms & bathrooms
- Bedrooms: 4
- Bathrooms: 2
- Full bathrooms: 2
- Main level bathrooms: 2
Primary bedroom
- Features: Bathroom, Bamboo Floor, Closet, Ensuite, Walkin Shower
- Level: Main
- Area: 182
- Dimensions: 13 x 14
Bedroom 2
- Features: Bay Window, Closet, Wallto Wall Carpet
- Level: Main
- Area: 143
- Dimensions: 11 x 13
Bedroom 3
- Features: Bay Window, Bamboo Floor, Closet
- Level: Main
- Area: 130
- Dimensions: 10 x 13
Bedroom 4
- Features: Closet, Vinyl Floor
- Level: Upper
- Area: 168
- Dimensions: 12 x 14
Dining room
- Features: Bamboo Floor
- Level: Main
- Area: 110
- Dimensions: 10 x 11
Family room
- Features: Deck, Fireplace, French Doors, Wallto Wall Carpet
- Level: Main
- Area: 238
- Dimensions: 14 x 17
Kitchen
- Features: Dishwasher, Disposal, Microwave, Free Standing Range, Free Standing Refrigerator, Solid Surface Countertop, Vinyl Floor
- Level: Main
- Area: 162
- Width: 18
Living room
- Features: Bamboo Floor
- Level: Main
- Area: 204
- Dimensions: 12 x 17
Heating
- Forced Air, Fireplace(s)
Cooling
- Central Air
Appliances
- Included: Dishwasher, Disposal, Free-Standing Range, Free-Standing Refrigerator, Microwave, Stainless Steel Appliance(s), Gas Water Heater
- Laundry: Laundry Room
Features
- Ceiling Fan(s), Closet, Bathroom, Walkin Shower
- Flooring: Bamboo, Vinyl, Wall to Wall Carpet
- Doors: French Doors
- Windows: Double Pane Windows, Vinyl Frames, Bay Window(s)
- Basement: Crawl Space
- Number of fireplaces: 1
- Fireplace features: Wood Burning
Interior area
- Total structure area: 2,312
- Total interior livable area: 2,312 sqft
Property
Parking
- Total spaces: 2
- Parking features: Driveway, On Street, Garage Door Opener, Attached, Extra Deep Garage, Oversized
- Attached garage spaces: 2
- Has uncovered spaces: Yes
Accessibility
- Accessibility features: Garage On Main, Minimal Steps, Natural Lighting, One Level, Pathway, Utility Room On Main, Walkin Shower, Accessibility
Features
- Levels: Two
- Stories: 2
- Patio & porch: Deck
- Exterior features: Yard
Lot
- Size: 7,840 sqft
- Features: Cul-De-Sac, Level, SqFt 7000 to 9999
Details
- Additional structures: ToolShed
- Parcel number: R188059
- Zoning: R7
Construction
Type & style
- Home type: SingleFamily
- Architectural style: Ranch
- Property subtype: Residential, Single Family Residence
Materials
- T111 Siding
- Foundation: Concrete Perimeter
- Roof: Composition
Condition
- Resale
- New construction: No
- Year built: 1976
Utilities & green energy
- Gas: Gas
- Sewer: Public Sewer
- Water: Public
Community & neighborhood
Security
- Security features: Security Lights, Security System Owned
Location
- Region: Beaverton
- Subdivision: Highland Hills
Other
Other facts
- Listing terms: Cash,Conventional
- Road surface type: Paved
Price history
| Date | Event | Price |
|---|---|---|
| 5/20/2025 | Sold | $645,000-0.5%$279/sqft |
Source: | ||
| 4/12/2025 | Pending sale | $648,500$280/sqft |
Source: | ||
| 4/9/2025 | Listed for sale | $648,500$280/sqft |
Source: | ||
Public tax history
| Year | Property taxes | Tax assessment |
|---|---|---|
| 2024 | $7,463 +5.9% | $343,400 +3% |
| 2023 | $7,046 +5.8% | $333,400 +4.3% |
| 2022 | $6,659 +3.6% | $319,660 |
Find assessor info on the county website
Neighborhood: Highland
Nearby schools
GreatSchools rating
- 7/10Fir Grove Elementary SchoolGrades: PK-5Distance: 0.4 mi
- 6/10Highland Park Middle SchoolGrades: 6-8Distance: 0.2 mi
- 5/10Southridge High SchoolGrades: 9-12Distance: 1.3 mi
Schools provided by the listing agent
- Elementary: Fir Grove
- Middle: Highland Park
- High: Southridge
Source: RMLS (OR). This data may not be complete. We recommend contacting the local school district to confirm school assignments for this home.
Get a cash offer in 3 minutes
Find out how much your home could sell for in as little as 3 minutes with a no-obligation cash offer.
Estimated market value
$625,200
Get a cash offer in 3 minutes
Find out how much your home could sell for in as little as 3 minutes with a no-obligation cash offer.
Estimated market value
$625,200


